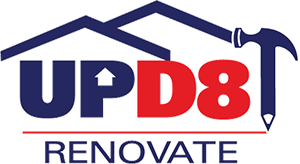Our Principal Builder, Kevin Hattin, meets every prospective customer and oversees each stage of the project, from appraisal through to final construction. You will always deal directly with Kevin.
Will I have to engage an architect or draftsman to prepare plans for Council or Certifiers approval?
No, we have a full time draftsman who prepares your working drawings for approval.
No, we submit your plans for you and also organise and pay the relevant insurances, statutory body charges, Engineer Specifications, Certifier fees and Council fees.
This depends on the plans submitted & the scale of the project, normally approvals are obtained within 4 – 5 weeks.
In most cases no, in fact 95% of our clients stay in the house throughout construction.
We endeavour to minimise the disruption to your family during the construction process and make every effort to keep the site clean daily. On some larger projects, it may be necessary to vacate for a limited period where services are temporarily disconnected, or hazardous materials or processes are being undertaken (asbestos removal and floor sanding).
We aim to create a seamless extension and work hard to fully blend the new sections with the existing dwelling. There is two alternative approaches; the first option is to match the existing house and the second is to update and modernise the dwelling. To achieve either outcome we look to tie in the architectural features of the dwelling and are meticulous in matching external cladding, roofing materials, windows and doors between the two levels to ensure our extensions look like part of your house, never an add on.
Second storey extensions vary in cost depending upon the size of the extension, construction of the existing house and scope of works on the ground floor. For everything you need to know about second storey extensions including budget pricing download our free info pack.
Ground floor extensions vary in cost depending upon the size of the extension, construction of the existing house and general scope of works. For more information on ground floor extensions give the Update Renovate The Extension Specialists a call.
There is a big difference between a free quote (estimate) and a comprehensive fixed price quotation. To obtain a fixed price quotation you will first need a set of plans for which you will need to engage a draftsman or architect who have very limited understanding and involvement in actual building and construction costs. Without having a builder involved from early planning stage budgets tend to blow out significantly and in fact approximately 80% of plans drawn by architects are never built for this reason.
Our concept stage has been developed as a low-cost alternative where we, as design and construction specialists design your extension using our experience and understanding of building methods and costs to provide the best solution to meet your requirements and budget. As you can appreciate and understand, there is a significant amount of time, effort and expense that is involved in preparing a concept design and comprehensive fixed price quotation specific for your proposed extension and renovation. To provide this highly specialised service we enter into a preliminary agreement and require payment of a nominal fee to suit your project.
No one extension and/or renovation is the same. Every project presents different site constraints, client requirements, design elements, inclusions and exclusions. As such it is simply not possible to provide a square meter price with any degree of accuracy. We do endeavour to provide estimated costs based upon similar previous projects where possible to give you a budget cost before proceeding with the concept stage to obtain the fixed price quotation to suit your project.
Prime Cost Items and Provisional Allowances are the estimated price of providing the work (Provisional Sum) or item (Prime Cost Item). Provisional allowances typically apply to trades such as asbestos removal, excavation, electrical and painting for which a fixed price cannot be provided subject to unknown conditions onsite. A Prime Cost Item is a specified allowance for an individual item such as a toilet suite, tap, vanity, kitchen cabinetry etc, that is subject to the client’s selection. Both Provisional sums and Prime Cost items are specified in both the quotation and carried into the fixed price contract, a credit or debit will be applied to the approved work or the selected item upon completion of works.
As part of the concept stage we obtain a council report on the land, including zoning and relevant planning overlays. This report outlines the:
- Zoning of your property
- If your house is in a character area or heritage listed.
- If the property is affected by flood and/or overland flow
- If there is any protected vegetation on or around the property
- If your property is affected by road traffic noise or adjacent to a noise corridor
- General site contours
With this report we then ascertain and decipher the relevant planning codes and overlays specific to your property and the proposed extension. These codes and overlays provide the requirements and planning restrictions such as:
- Building Envelope (Front, side & rear setbacks and overall height limitations)
- Number of stories
- Site coverage restrictions, for lots greater than 450m2 we can cover a maximum 50% of the lot.
- Design requirements such as demolition control, traditional building character design elements, visual privacy requirements, car parking requirements etc.
- Where affected by flooding, establish the minimum habitable floor level and design requirements to limit the impact of flooding and overland flow upon the property.
- The type of works, relevant code and overlays also determines the level of assessment required, i.e. Relaxation Application, Development Application and Building Applications.
