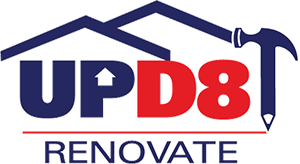As part of the concept stage we obtain a council report on the land, including zoning and relevant planning overlays. This report outlines the:
- Zoning of your property
- If your house is in a character area or heritage listed.
- If the property is affected by flood and/or overland flow
- If there is any protected vegetation on or around the property
- If your property is affected by road traffic noise or adjacent to a noise corridor
- General site contours
With this report we then ascertain and decipher the relevant planning codes and overlays specific to your property and the proposed extension. These codes and overlays provide the requirements and planning restrictions such as:
- Building Envelope (Front, side & rear setbacks and overall height limitations)
- Number of stories
- Site coverage restrictions, for lots greater than 450m2 we can cover a maximum 50% of the lot.
- Design requirements such as demolition control, traditional building character design elements, visual privacy requirements, car parking requirements etc.
- Where affected by flooding, establish the minimum habitable floor level and design requirements to limit the impact of flooding and overland flow upon the property.
- The type of works, relevant code and overlays also determines the level of assessment required, i.e. Relaxation Application, Development Application and Building Applications.
