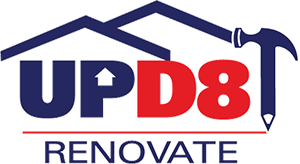Our carpenters Tim and Luke have done a great job with the internal framework upstairs almost finished so now the Office Mouse can see the layout which comprises of three spacious bedrooms, two with built-in-robes and the main bedroom with a walk-in-robe and ensuite. The upper level also has a main bathroom, generous sized linen cupboard and a seperate study / play room which the two bedrooms open onto.
The lower level extension includes an open plan kitchen, dining and family / living area as well as a conveniently located seperate laundry and toilet off the kitchen.
The lockup garage has a two car space and there is a lovely covered patio off the family / living area at the front of the house.
So this once small very tired and dated weatherboard home is being transformed into a spacious modern family home by Brisbanes Extension and Renovation specialist, Update Renovate.
