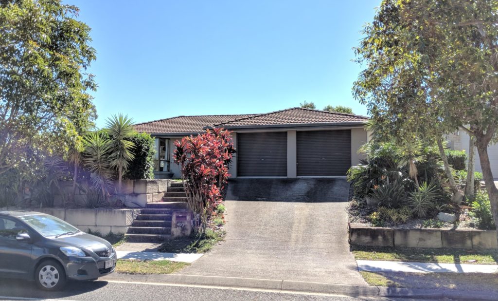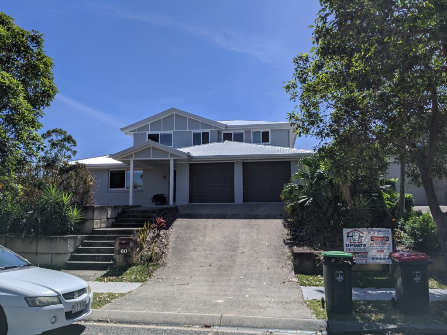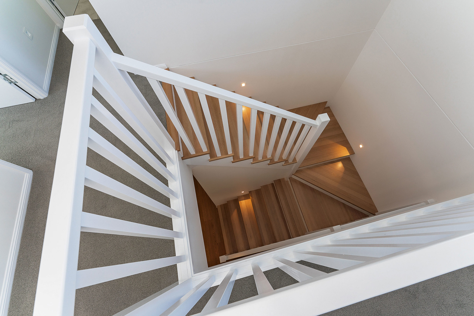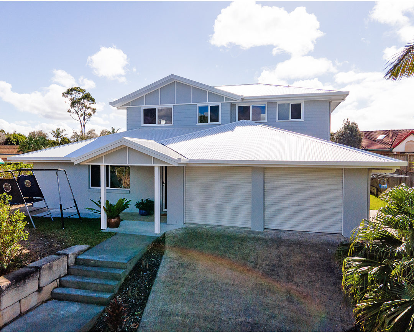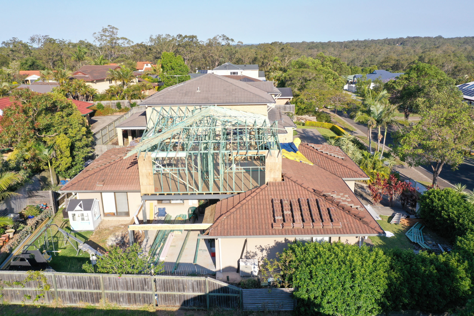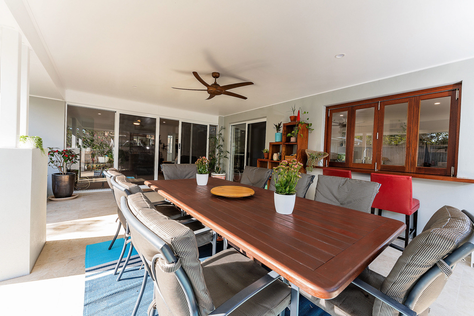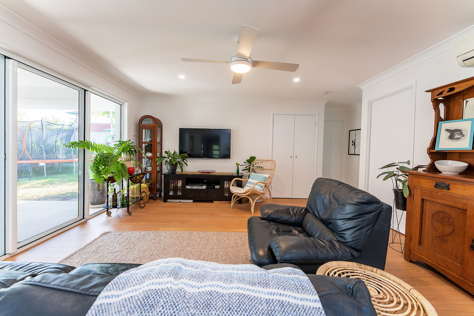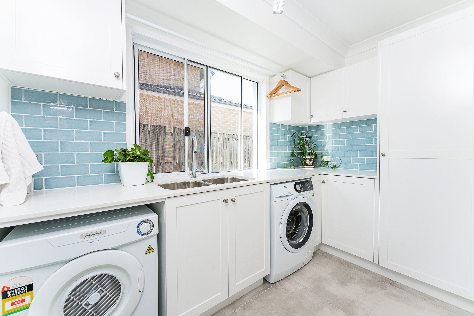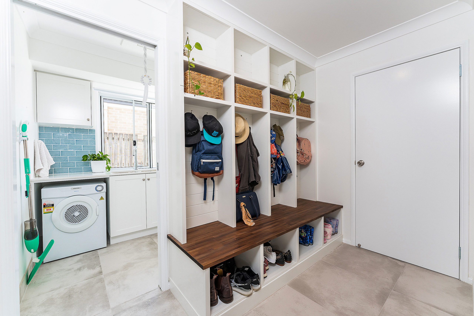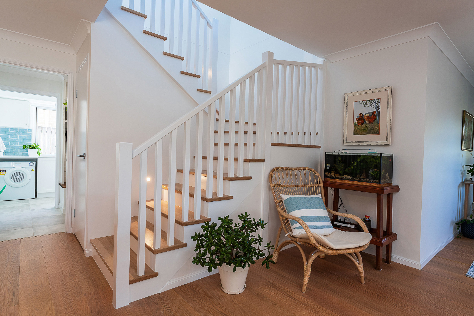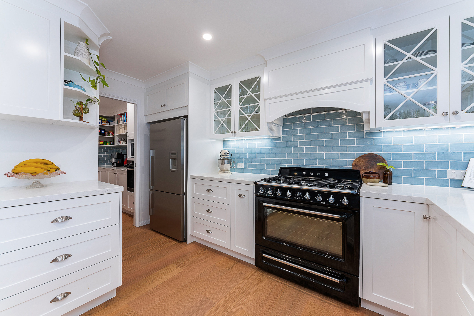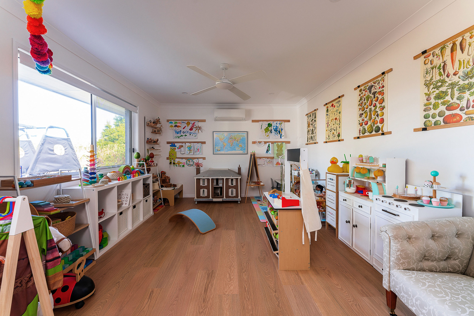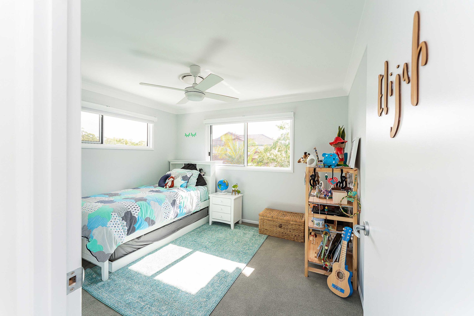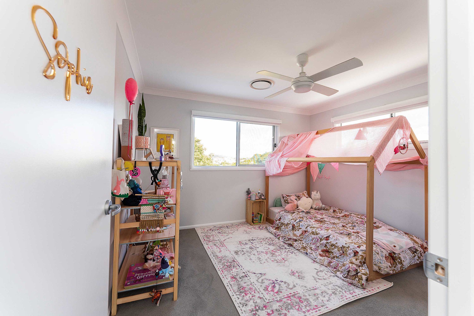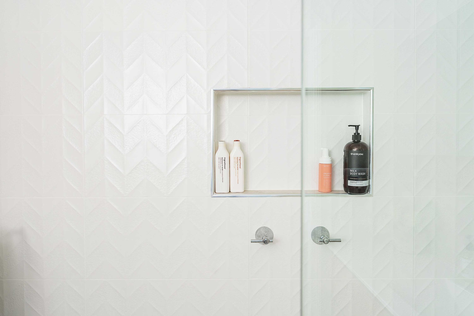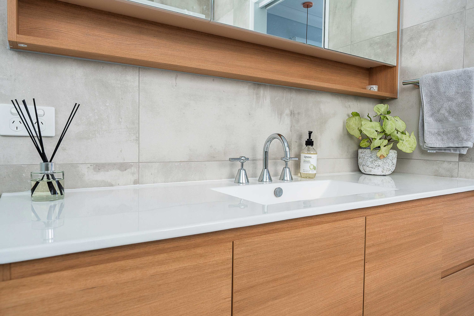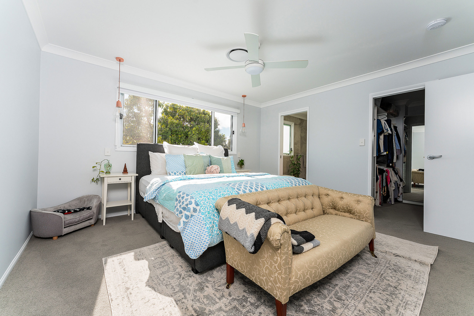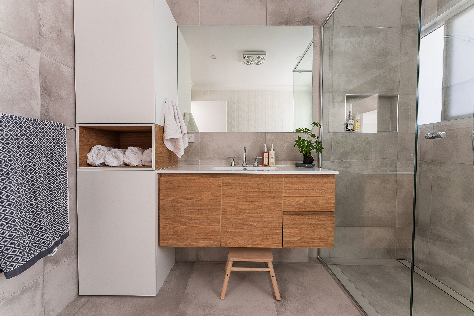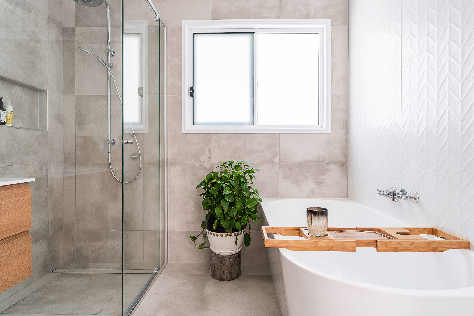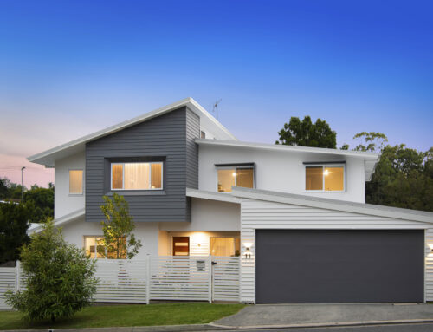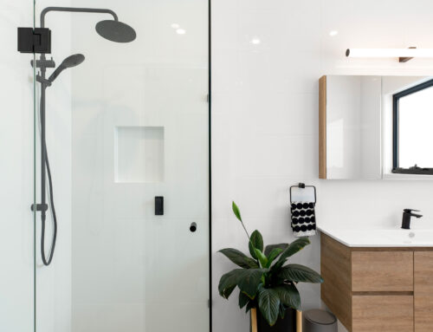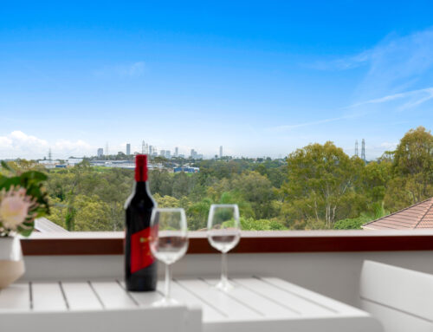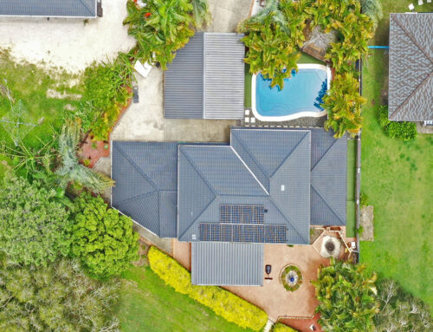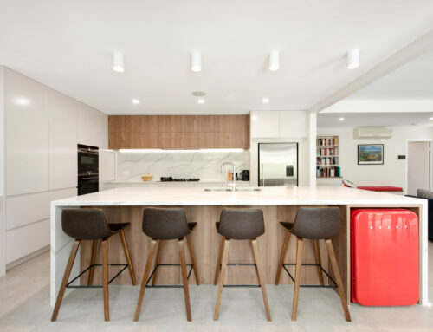Project Description
573 – Belmont
Hamptons style second storey extension to an 80s-era typical lowset project home. Creating an 87m2 second storey addition with a master suite including walk in wardrobe and ensuite, two spacious kid’s bedrooms with built in wardrobes, a main bathroom with a separate toilet and a reading nook. The design was also to include a lower floor renovation with a spacious laundry, a mudroom and a dedicated playroom for the kids, a larger more functional kitchen with an open-plan living and dining room, which leads onto a large alfresco area.
Products and Suppliers
Design and construct – Update Renovate
Kitchen – Erwin Interiors + Cabinet Makers
Wondows – Bradnam’s windows & doors
Flooring – Havwoods Australia
Bathroom Fixtures & Fittings – Bathroom Supplies
Roofing – Stramit
Electrical – Coastal Installations
Benchtops – Smartstone
Stairs – Queensland Stairs
Tiles – Concept Tiles
Servery Window – Darra Joinery
Vanity – Timberline
Photos – Kurtogram
Carpets – Bennetts Carpets
Before and After
