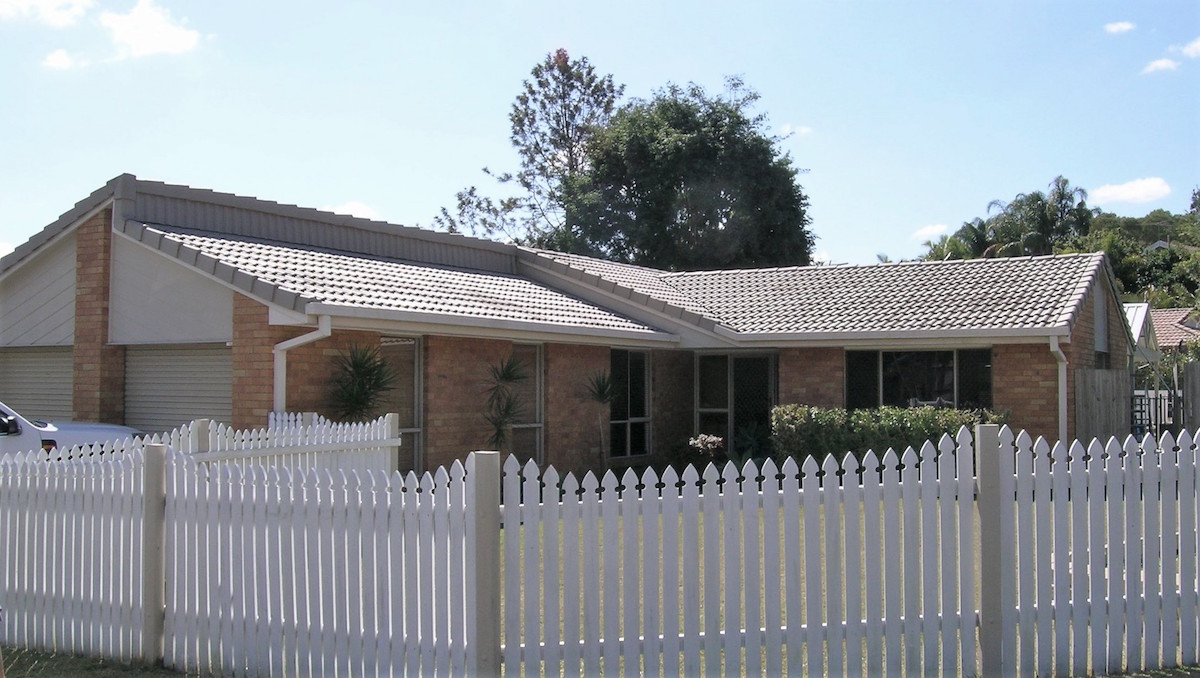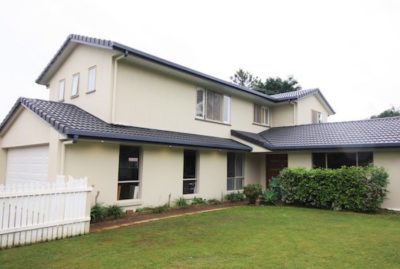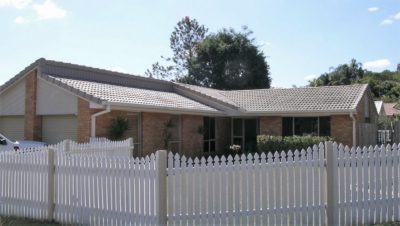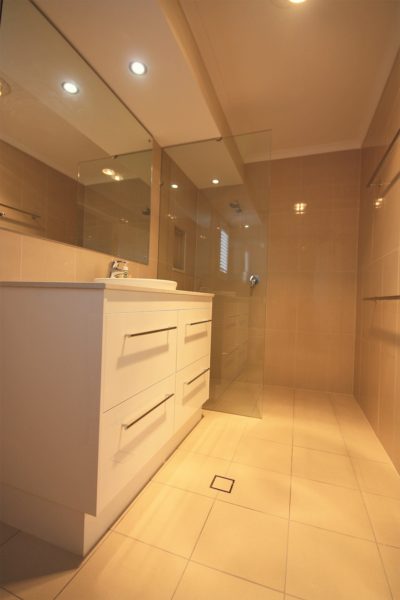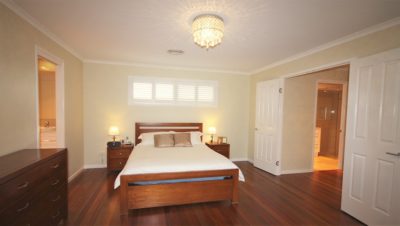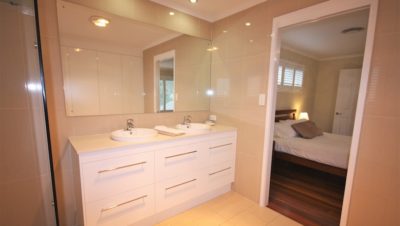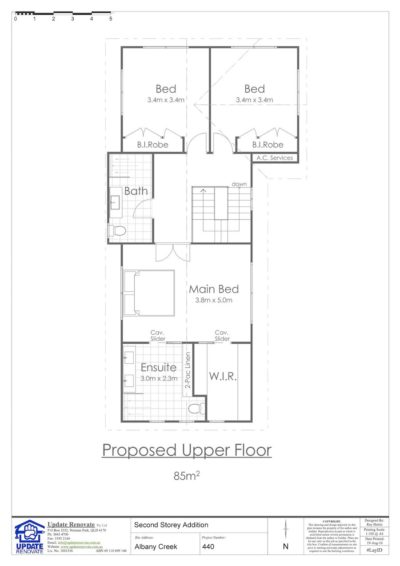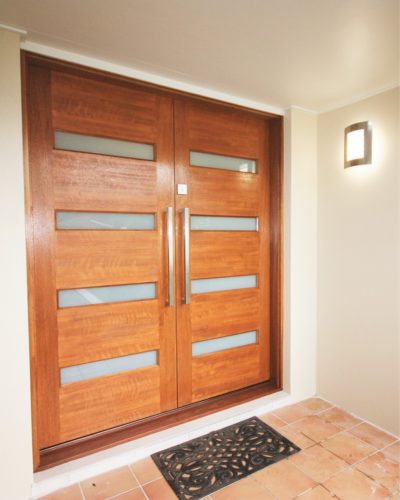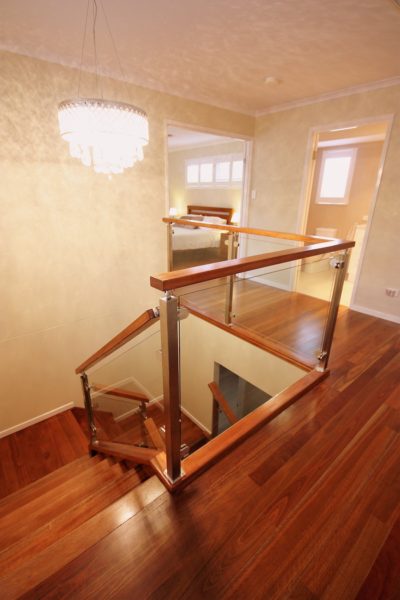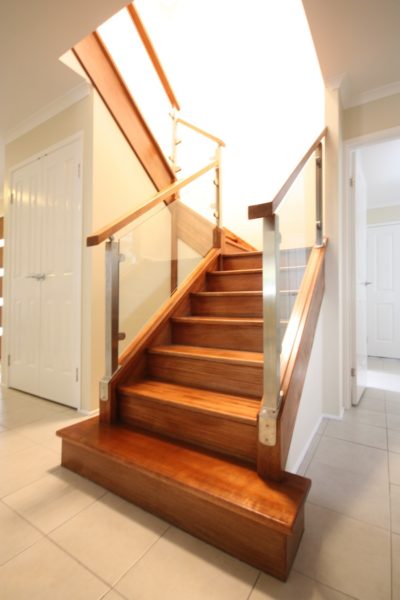Project Description
440 – Albany Creek
Second Storey Extension and Cosmetic Renovation of the existing house to hide the dated 70’s brickwork and modernize the dwelling. The second storey extension includes two (2) kids bedrooms with built in wardrobes, a master bedroom suite with walk-in wardrobe and spacious ensuite, main bathroom and a feature timber staircase with glass balustrade handrails. The existing house was rendered, reroofed and repainted with a new hardwood entrance door set resulting in a brand new two storey house.
Features
Second storey extension – 85m2, two (2) bedrooms with built in wardrobes, a master bedroom suite with walk in wardrobe and ensuite, main bathroom. Cladding – Rendered Blueboard Sheet, Roofing – Concrete Tile, Staircase – Hardwood (Melunak) Frameless Glass Balustrade. Showerscreens – 10mm Frameless Glass, Tiles – Full Height, Flooring – Ironbark Hardwood T&G.
From old to new
