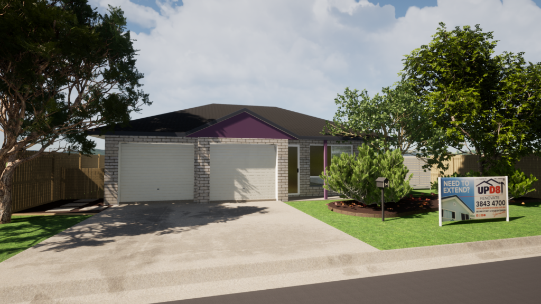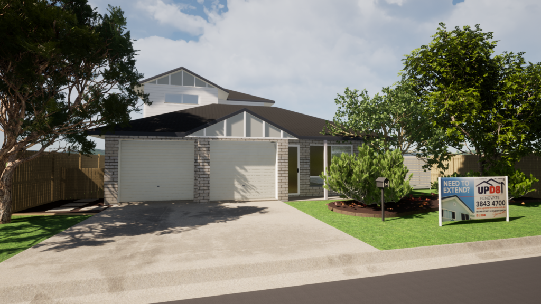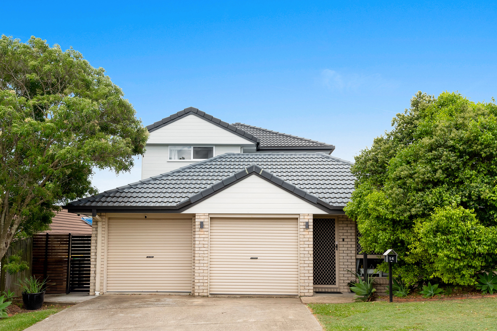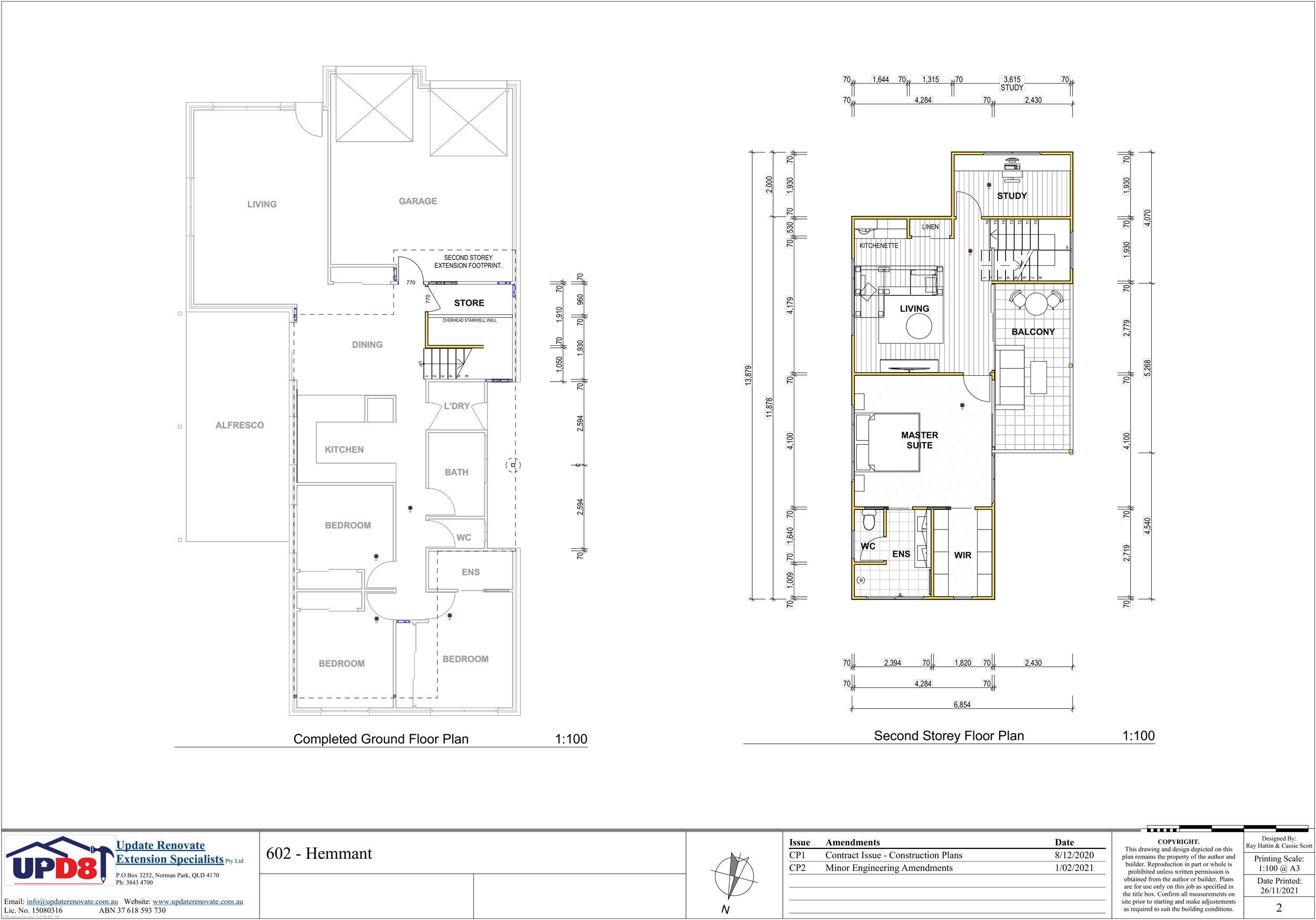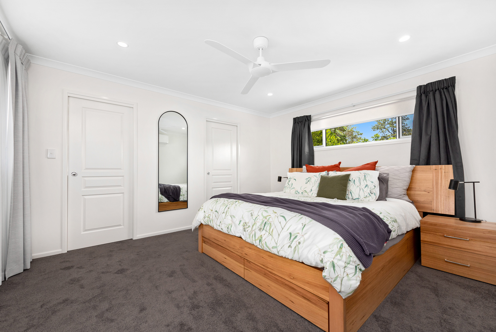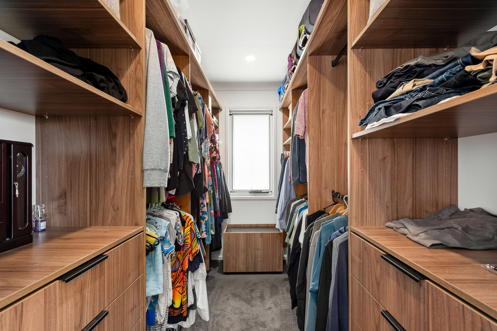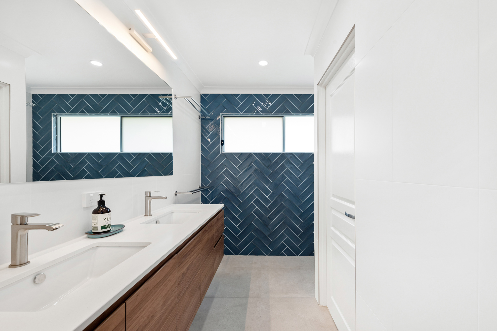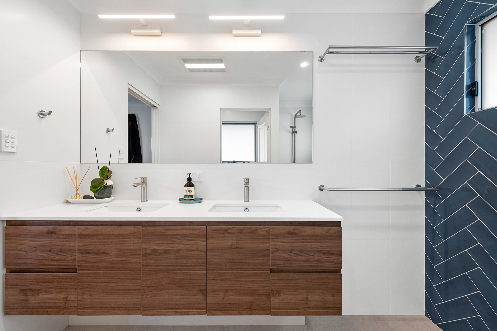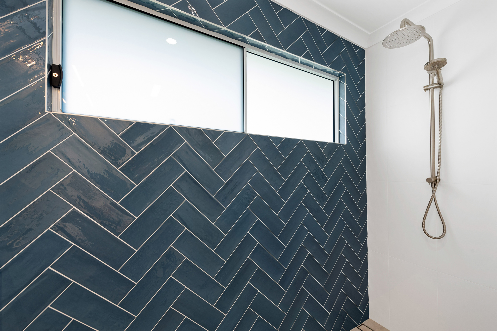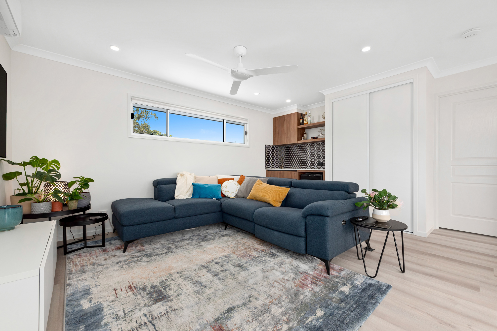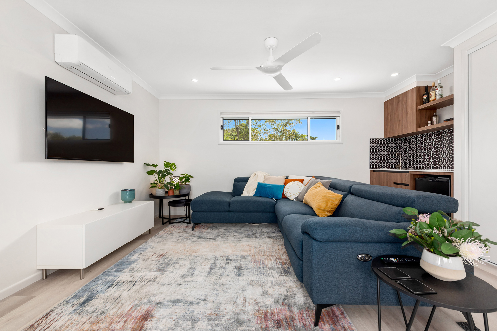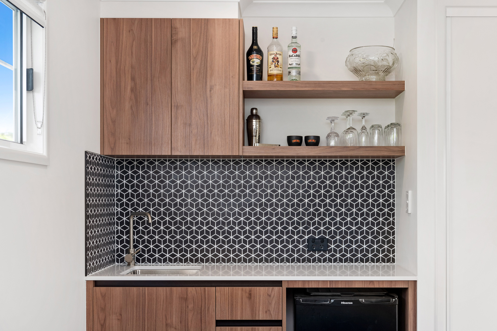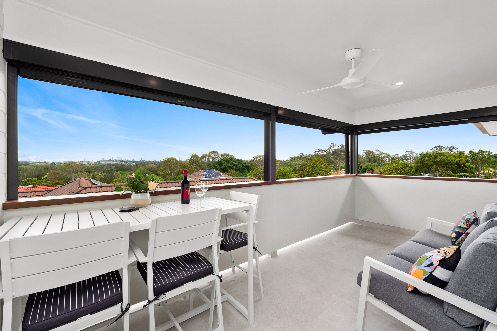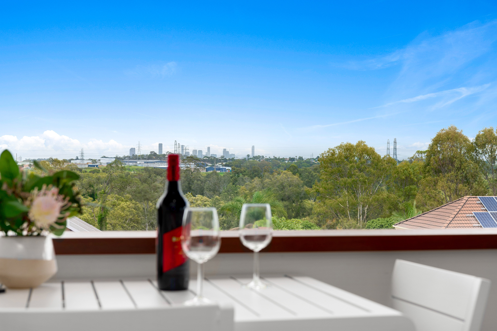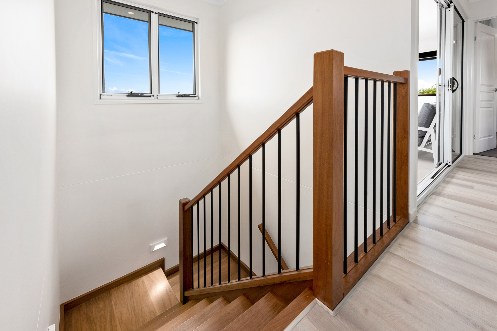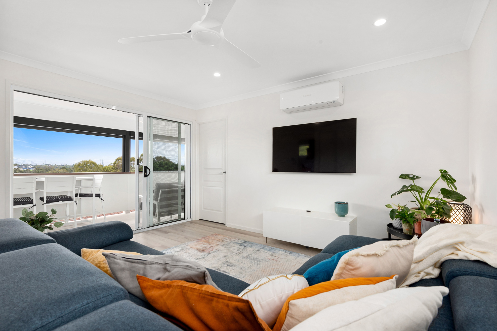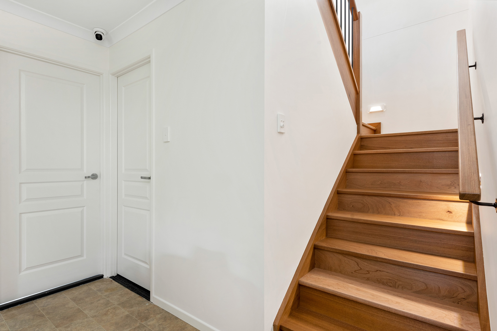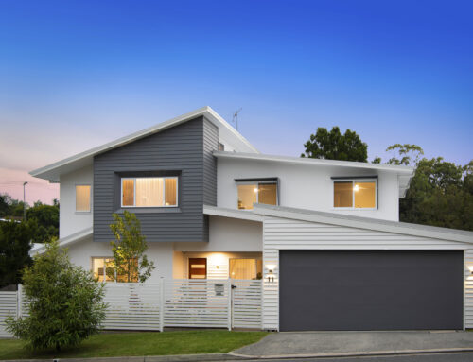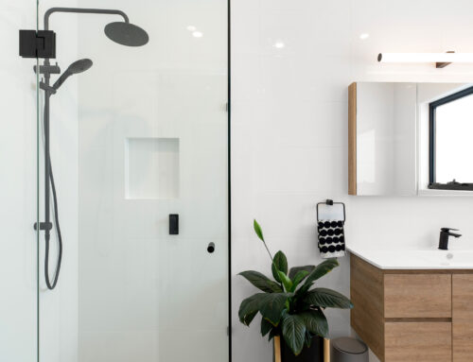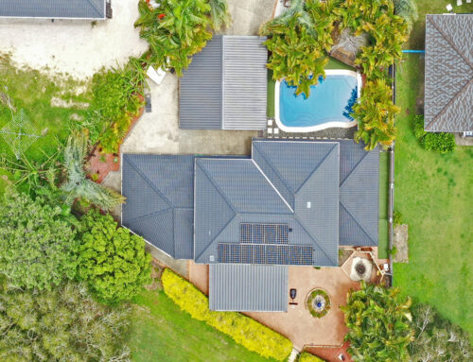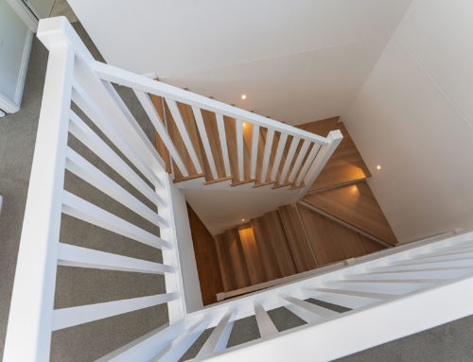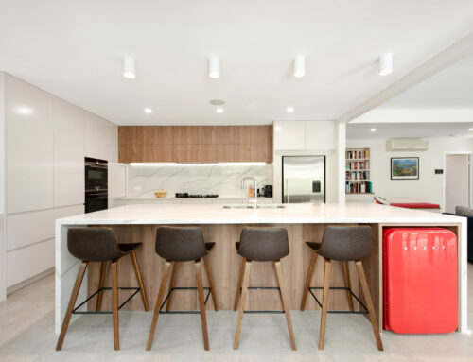Project Description
602 – Hemmant
Project Description
This project features a 80m2 second storey extension for a new master bedroom suite with spacious ensuite and walk in wardrobe, living room with a kitchenette opening onto a large balcony to take in the city views and a forward study/ office.
The only ground floor was only alterations where to suit the internal staircase providing additional storage opportunities with an under-stair storage space which the clients have set up as a mudroom beside the garage entry.
Fly Around
Products and Suppliers
Design & Construct – Update Renovate
Timber and Hardware – Peachester Timber Co.
Windows – Bradnams Windows & Doors
Roof -Lewis Roofing
Custom Cabinetry – Erwin Interiors & Cabinet Makers
Floating Flooring – Stone 3 – Aspire Silver Moon Hybrid
Wall & Floor Tiles – Stone 3
Stairs – Queensland Stairs
Electrician – Ben Meier
Vanity – ADP – Glacier Quartz Twin 1800mm Double Bowl.
Photography – Realscope
Before and After
