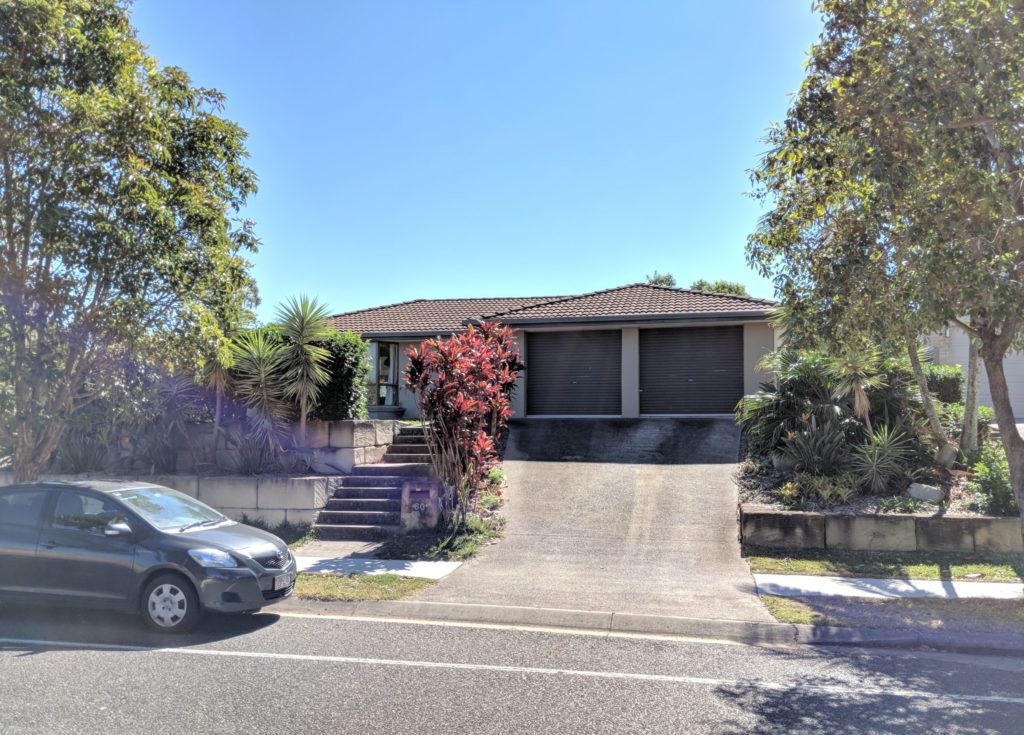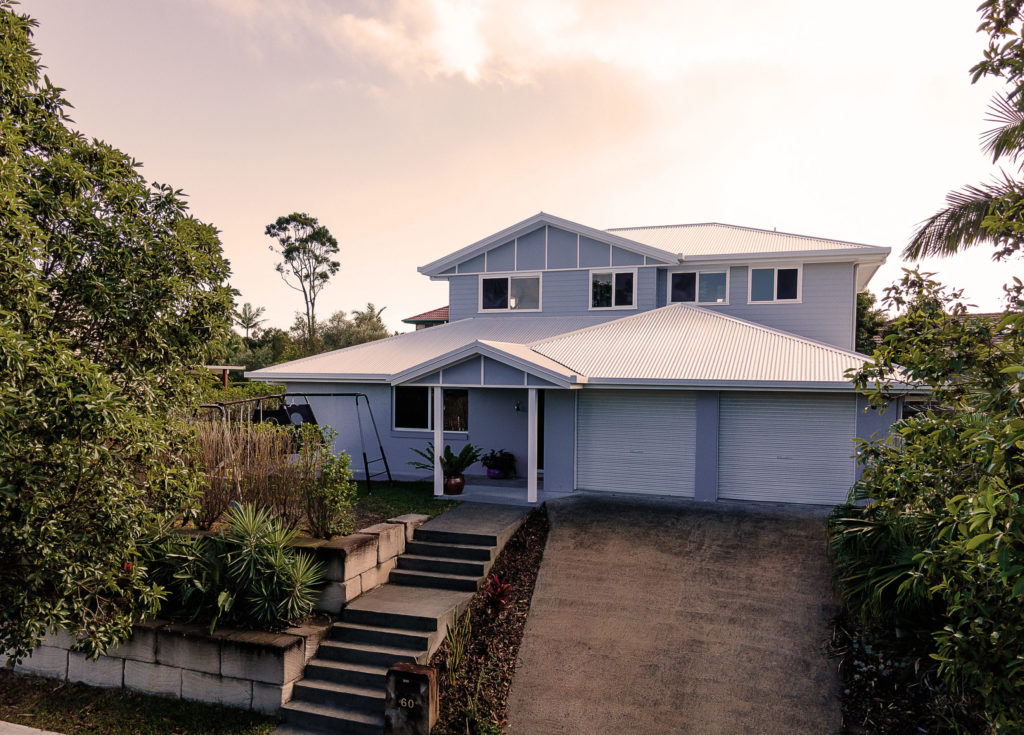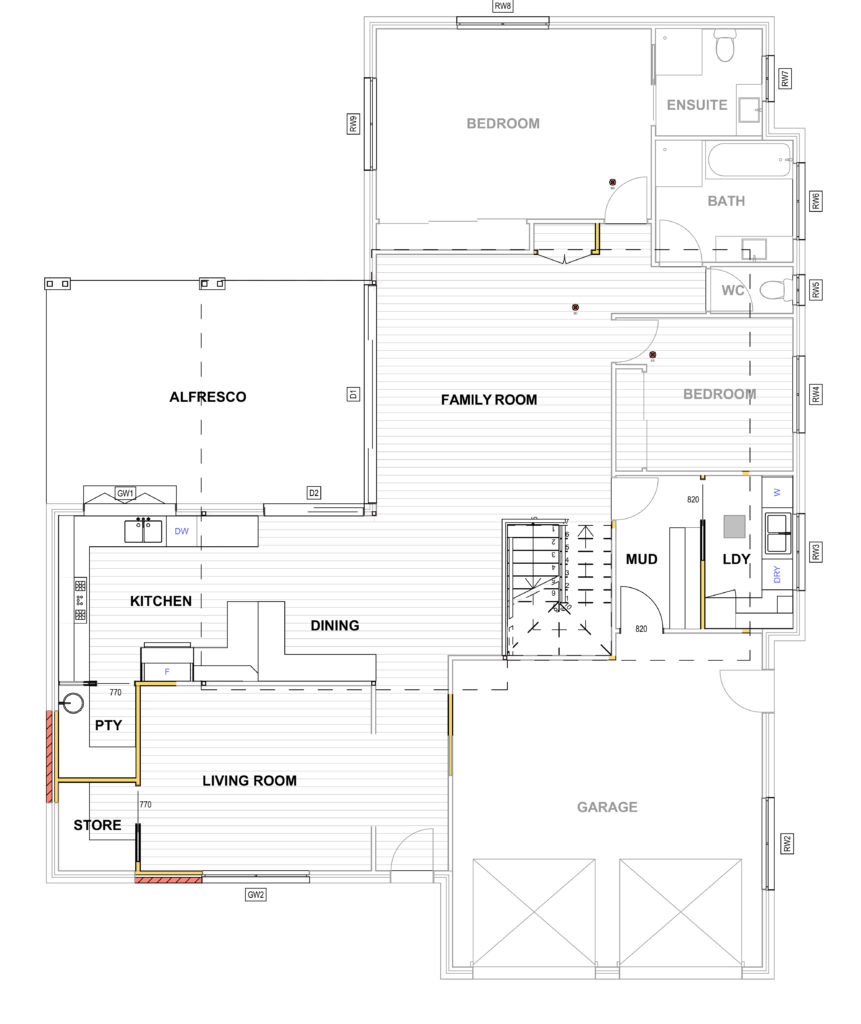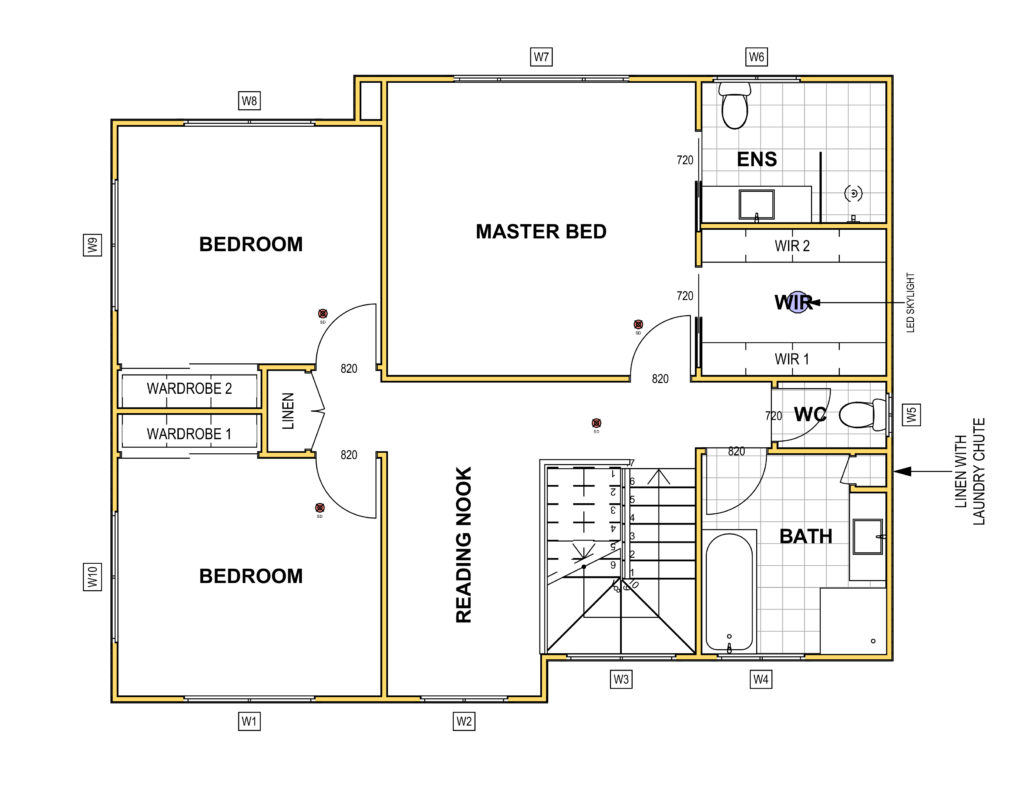A Hamptons Dream.
The UPD8 team was approached to renovate a family home that our clients had outgrown. They loved where they lived, but were in dire need of a home that better suited their young children, who were approaching their primary school years.
The original home
The existing house was an 80’s-era typical lowset project home. The floorplan included four bedrooms and two bathrooms. Common in these early project homes, the house featured small bedrooms, limited storage, a tight thoroughfare kitchen, disjointed living spaces, narrow alfresco space and the laundry was nothing more than a freestanding tub in the back corner of the garage. Definitely not ideal for a growing family!
Our design brief essentials were to create a larger, more functional kitchen with an open-plan living and dining room, which would then lead onto a new roofed, tranquil alfresco area. The design was also to include a spacious laundry, a dedicated playroom for the kids, and at least one extra bedroom.
On top of the essentials brief, we also compiled a dream list for our clients which included a lavish master suite with a walk-in wardrobe, mudroom and the ambitious goal of transforming this house into a luxurious Hamptons-style home inside and out.


Before/After
The design and building challanges
Designed entirely in-house, the design centered around a second storey extension, which included a grand master suite (with a walk-in wardrobe and ensuite), two kids bedrooms (including recessed, built-in wardrobes), generous linen storage, a cozy reading nook, and a common bathroom which featured a separate toilet, shower and bathtub with a hidden laundry chute.
On the ground floor, the layout was completely renovated and reconfigured. An existing bedroom was removed to make way for a roomy open plan living space, that led to an alfresco area accessed by a large set of sliding doors. The kitchen was shifted onto the opposite external wall, and included the construction of a new butler’s pantry and Hardwood bifold servery window opening onto the new alfresco area.
The biggest challenge in this area was the dining room. With the hallway on one side and the kitchen on the other, the thoroughfare was too tight for a central table. Our solution was to use built-in bench seats that were seamlessly connected to the kitchen cabinetry.
We then converted the side bedroom into a new laundry with mudroom providing the ideal everyday access into the house from the garage.


The Facade
In order to transform the external appearance to mirror that of a classic Hamptons home, we designed an entry roof structure with a quaint gable end, which we then replicated throughout the second storey extension. The existing concrete roof tiling was removed and upgraded to a gorgeous Colorbond sheet roof. The existing aluminium windows and doors were also replaced. A repaint of the home in muted Hamptons colours completed the transformation. Click here to see the gallery
Completion
During construction, we prioritized keeping the clients in the home as long as possible. Commencing in Mid-October 2019 we had the second storey completed in eight weeks and the clients where able to move in over the Christmas break. Back into it in January 2020 we started on the ground floor alterations. Due to the extent and disruption of the kitchen and ground floor demolition the clients decided to move out for a 5-week period during which time we finished off the ground floor alterations. Due to Covid-19 we limited contact for a period while the clients settled back in and then the practical completion paperwork was completed in mid-April right on schedule.
Our Happy Client’s Kind Comments
Update renovate are the complete package.
From the initial conception meeting to practical completion and beyond, Update Renovate have you covered. The staff of Update Renovate are undoubtedly the most professional in the industry. They arrive on time and ensure everything is clean and tidy at the end of the day allowing for complete livability during the whole build process.
Ray was a pleasure to work with during the design process. He was very patient especially with indecisive clients who didn’t really know what we wanted.
Rob, Dave, Phil and Nathan have to be the most professional builders in the industry and were even a hit with our kids.
If you want a reliable and professional design and construct company to add a beautiful addition to your home, we cannot recommend Update Renovate enough.
