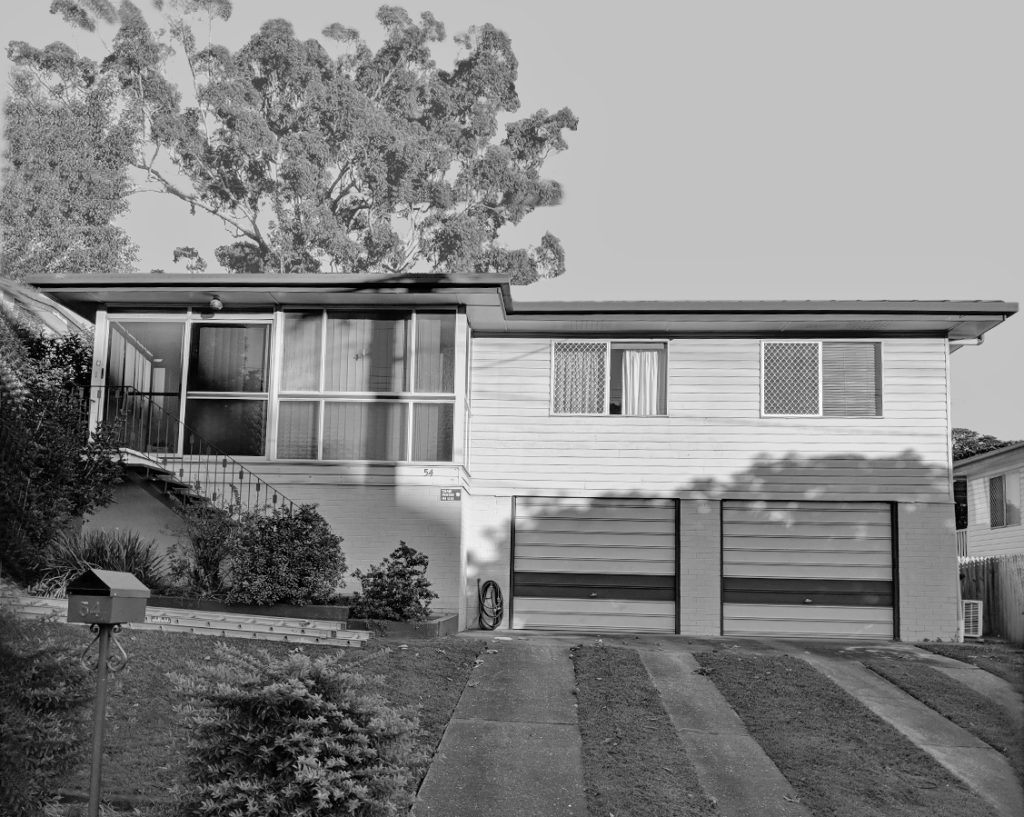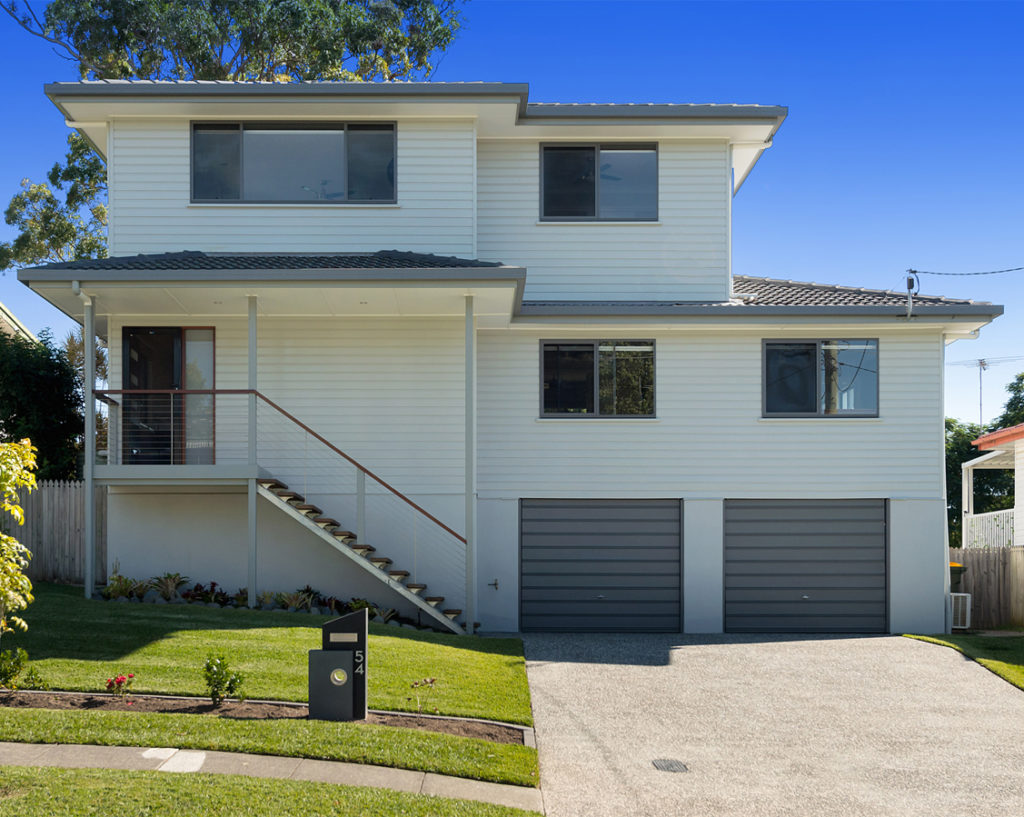Concept Stage
The initial concept design consultation stage has been established as a low-cost package providing preliminary concept plans, scope of works and a comprehensive quotation to suit your lifestyle and budget requirements.
Design Consultation
You will meet with the principle designer Ray Hattin for a one (1) hour design consultation during which we will review and discuss:
- Your existing property and relevant structures on the site.
- Specific requirements for your extension and renovation
- Detailed planning, design and structural constraints
- Preferred styles and finishes
- Project inclusions and exclusions
- Conduct a detailed measure of the existing property and relevant structures.
- Upon completion we will provide you with a copy of the project brief and concept stage conditions to approve before progressing with the planning and design phase. You can find a copy of the terms and conditions to review is within this document.
Planning & Design Phase
Our experienced team then put virtual pen to paper and:
- Draw and model the existing property and relevant structures
- Obtain a council report on the land, including zoning and relevant planning overlays or other requirements. (Provided to the owners upon request)
- Design and model your proposed extension and renovation to suit your requirements and relevant constraints
We then prepare and provide a preliminary concept plan package which include basic floor plans, 3D elevations in PDF format and access to the virtual 3D model to explore on your tablet, phone or PC.
Concept plans are not suitable for construction, construction level plans and documentation are included within our fixed price quotation to suit the works.
Quotation Phase

Once you have reviewed and made any required amendments to the concept design we begin the quotation process:
- Complete preliminary structural designs for; floor systems, wall frames, roof frames and any special lintels/ beams required to suit your proposed design.
Note: Preliminary structural designs are not provided to the client in the concept stage as they require engineers review and certification. Structural design plans form part of the Construction Plans required for the contract stage and Building applications.
- Consult relevant industry professionals including structural engineers and the private certifier obtaining applicable pricing to suit your project.
- Contact relevant trades and material suppliers for project pricing as required.
- Complete a comprehensive take-off and full Bill of Quantities to suit the concept plans, project inclusions and exclusions as discussed. Our Bill of Quantities follows the construction sequence and establishes the total costs for the materials, labour and subcontractors to suit your project.
- Refine the inclusions and exclusions to ensure the final product meets your vision and budget.
- Prepare and provide a detailed scope of works and fixed price quotation. This document clearly lists and specifies all the inclusions and where applicable exclusions to suit your project. The fixed price quotation contains specified provisional sums and prime cost items for which costs may vary subject to site constraints and client’s selections.
By completing the full quotation process we can provide a comprehensive fixed price quotation to suit your project, so you can have confidence that there are no hidden costs or additional expenses unless requested.
Pricing
As you can appreciate and understand, there is a significant amount of time, effort and expense that is involved in preparing a concept design and comprehensive fixed price quotation specific for your proposed extension and renovation. To provide this highly specialised service we enter into a preliminary agreement and require payment of a nominal fee to suit your project.
This fee is dependant on the type and estimated complexity of the project. For example, the concept fee for a straight forward ground floor extension start at $2,000 and a second storey addition with only minor ground floor alterations start at $2,500 including GST.
For added peace of mind we provide a 31 day money back guarantee. If we cannot get your initial concept plans to you within 31 days we will refund the full fee and complete the concept works free of charge.
To review the full terms and conditions or to enquire about your project get in touch with the Update Renovate the Extension Specialists and take your living to the next level.



