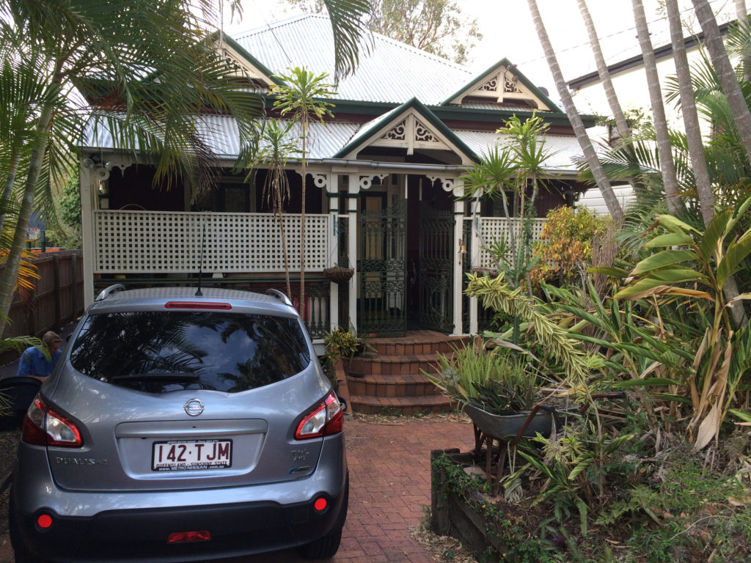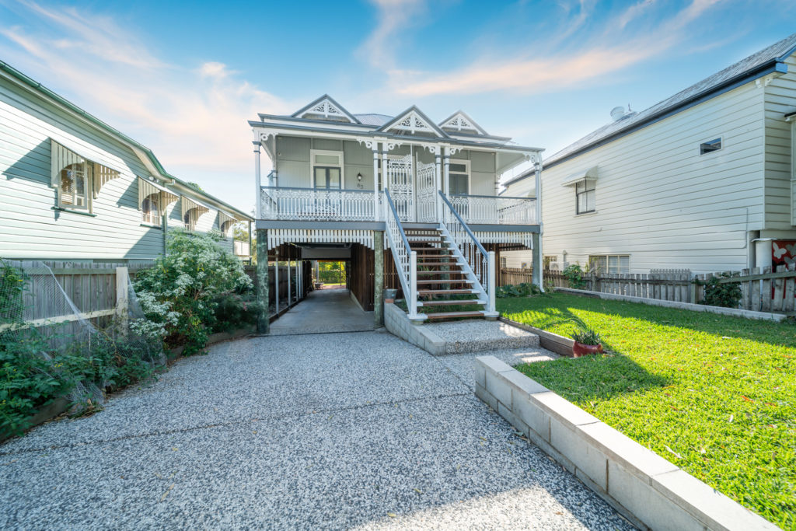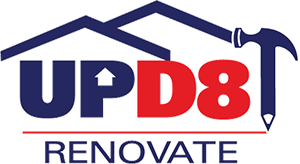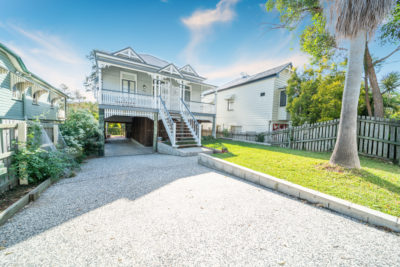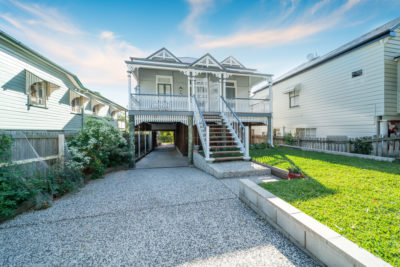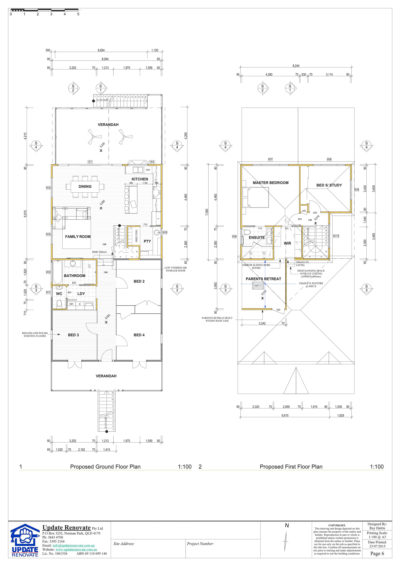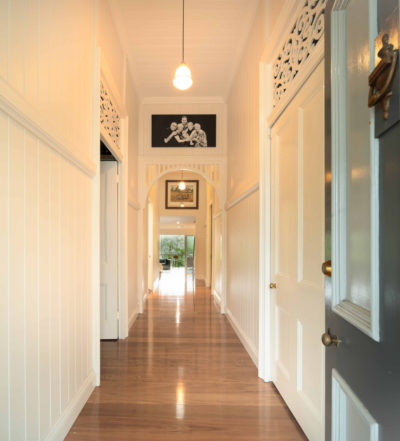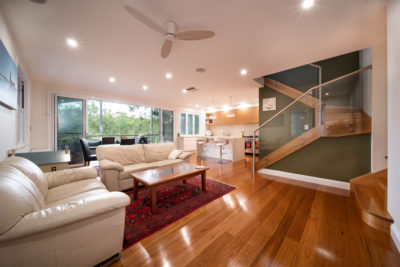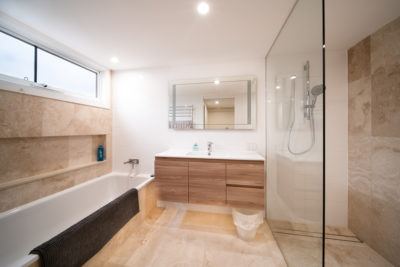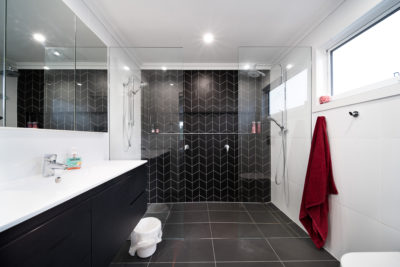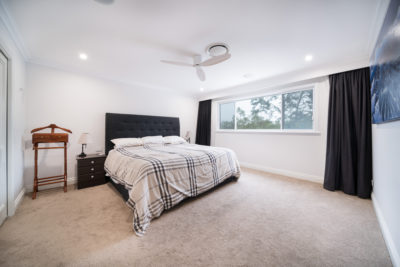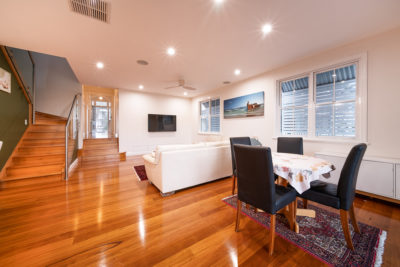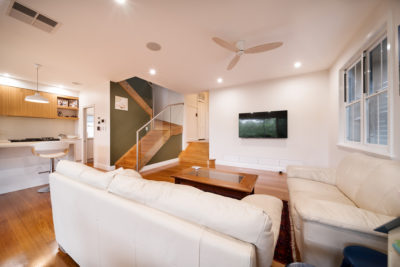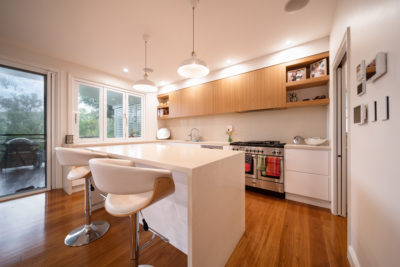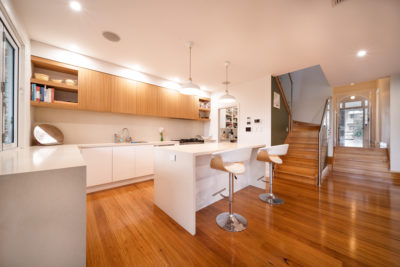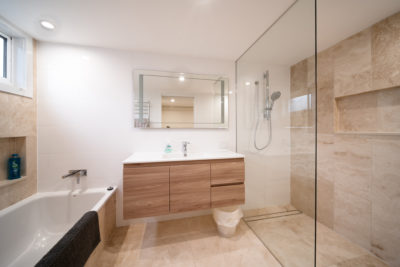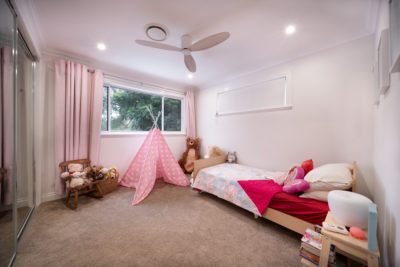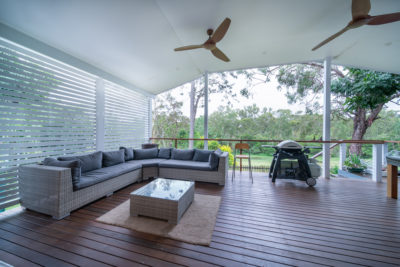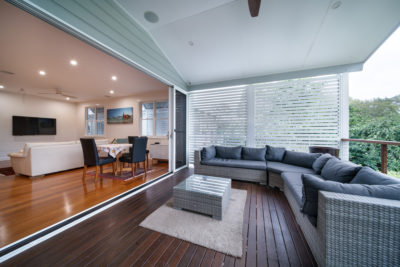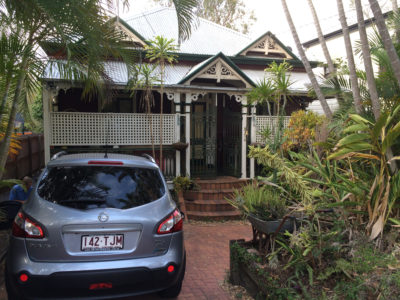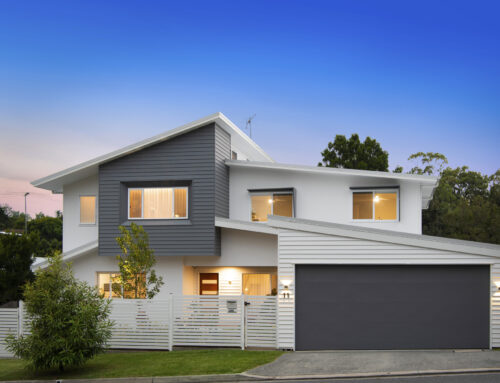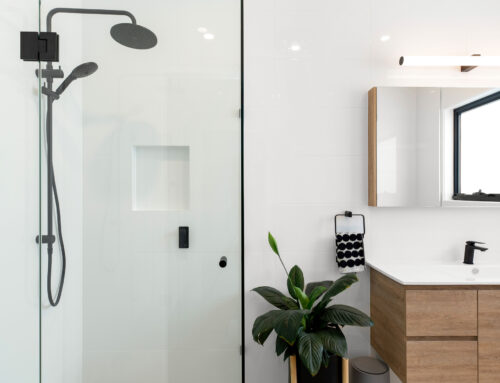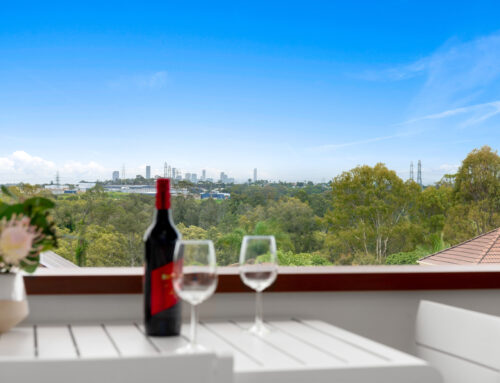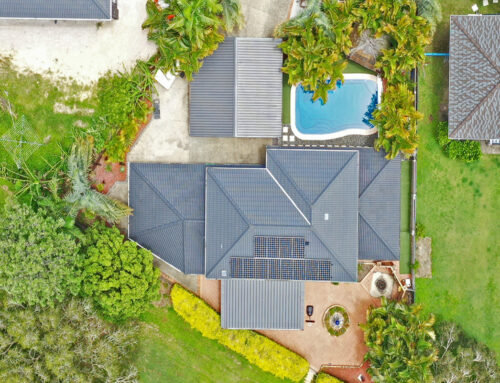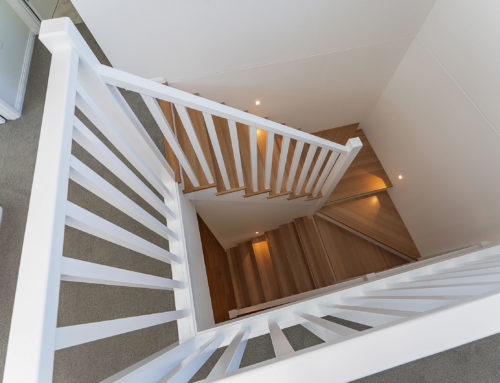Project Description
496 – Herston
Lift & Builder under Queenslander with a split storey two level extension at the rear of the dwelling. This was a challenging project from a planning perspective with overland flood overlay restricting the minimum habitable floor level and height restrictions limiting the overall height of the completed dwelling. The design outcome was to lift the existing house providing precious off street parking and storage space below leading to a split level rear two storey extension. Clever design and use of space has maximised the facilities and storage opportunities.
Features
Open plan kitchen with butlers pantry, dining and living, covered deck, master bedroom, walk in wardrobe, ensuite, bedrooms with built in wardrobes, main bathroom and laundry.
Flooring – Blackbutt T&G, 90mm Merbau decking, Cladding – Chamfuer board, Roofing – Colorbond Corrugated Roofing Iron, Windows and Doors – Aluminium, Staircase – Polished Victoria Ash, Kitchen – Premium Handle-less 2-Pac Blackbut feature overheads and 40mm Caesar stone benchtops with waterfall ends, Driveway – Exposed concrete, Bathroom – Natural Travertine tiles
From old to new
