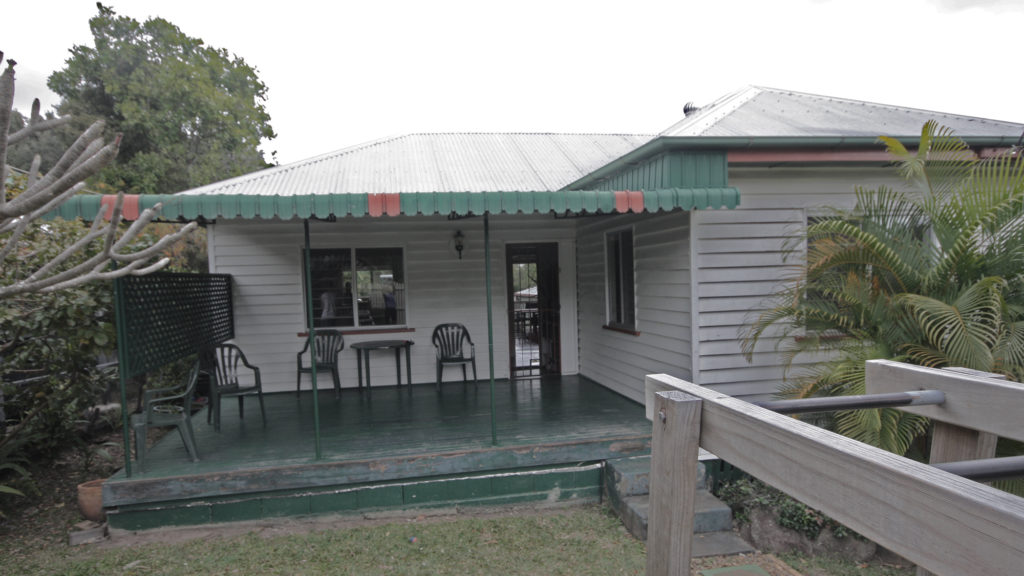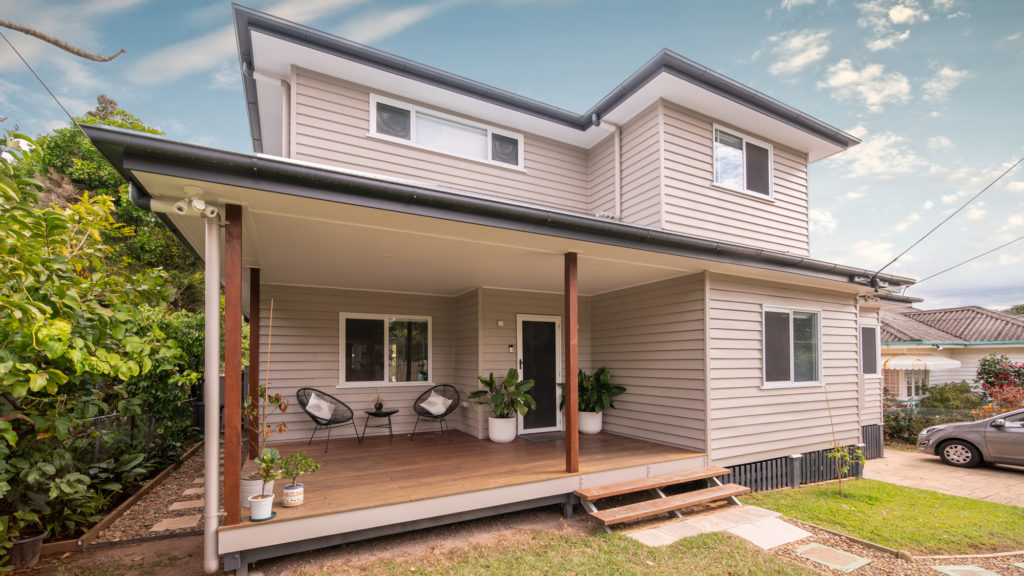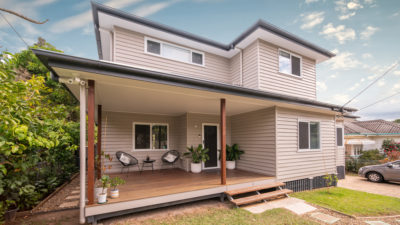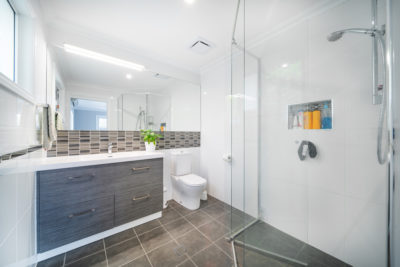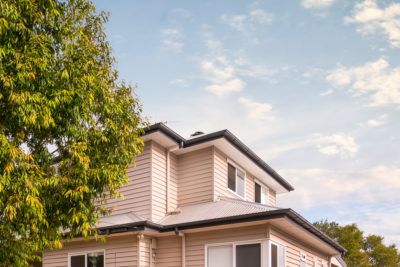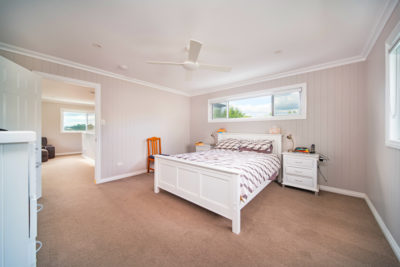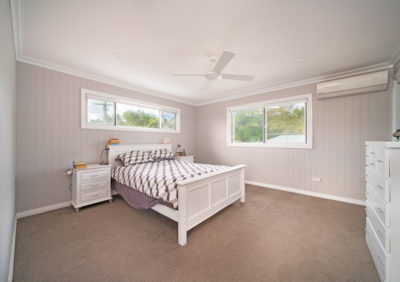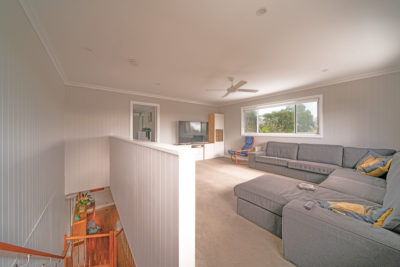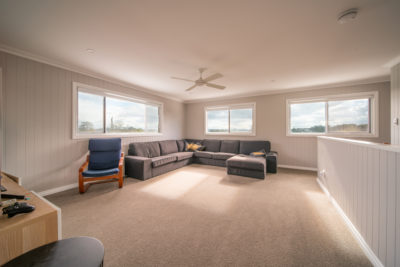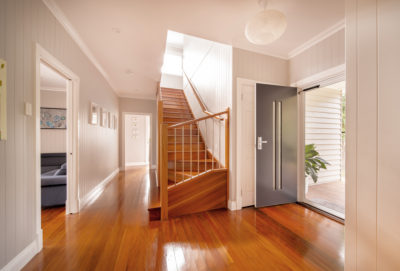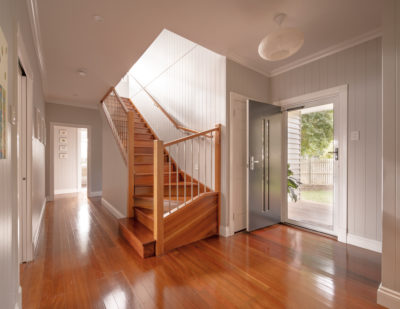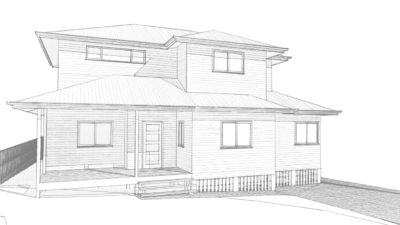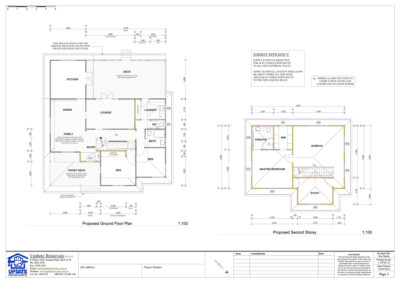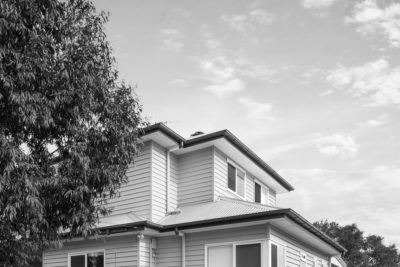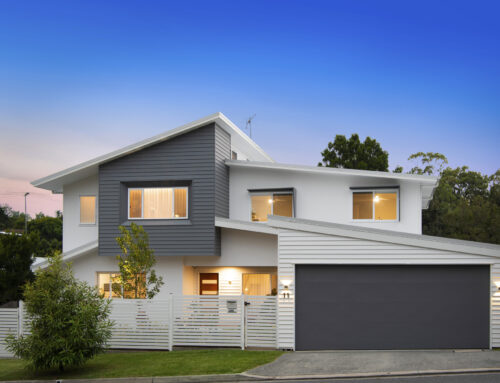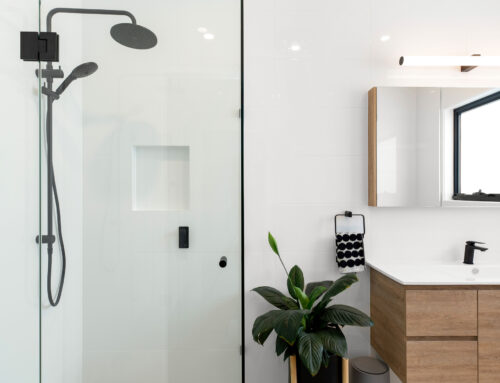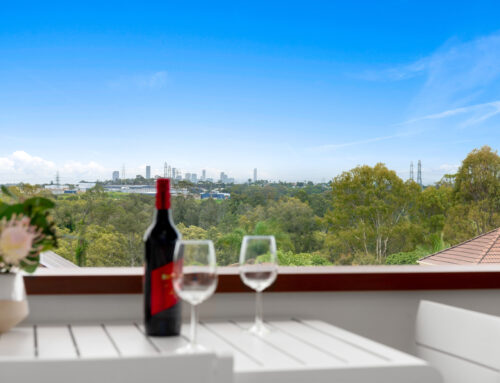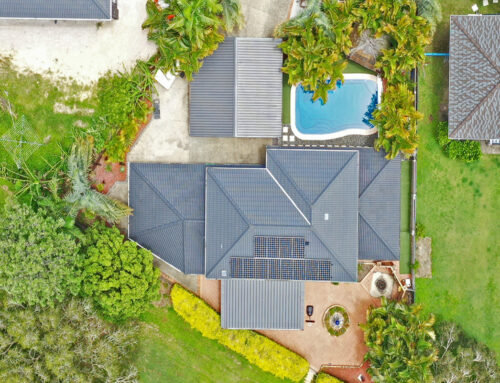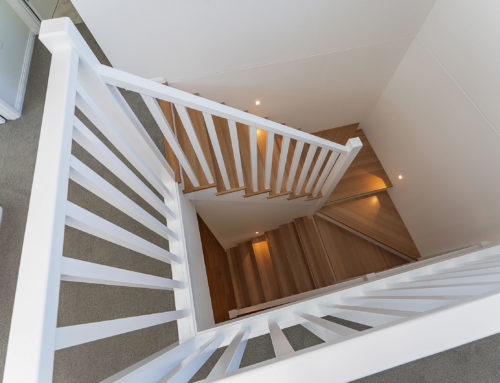Project Description
512 – Holland Park
Second storey to a high set home in Holland Park Brisbane, for a new master bedroom with walk-in-robe and ensuite, study and large open parents retreat. The lower level was altered in way of internal stairs and enlarged entry. The existing front deck was rebuilt with a new hipped roof over.
Features
Parents retreat, Rumpus room, master bedroom, ensuite, walk in wardrobe.
Flooring – Carpet, 90mm Merbau decking, Cladding – Hardwood Weatherboard, Roofing – Colorbond Corrugated Roofing Iron, Windows and Doors – Aluminium, Staircase – Polished Melunak with stainless steel vertical balusters. VJ internal wall linings.
From old to new
