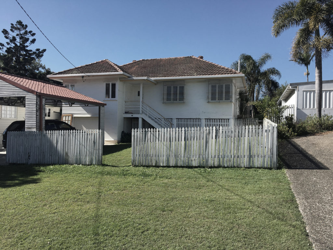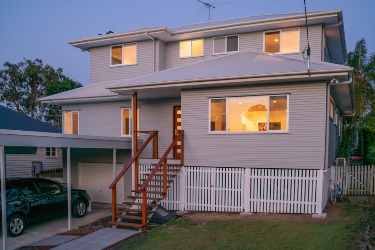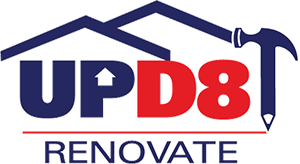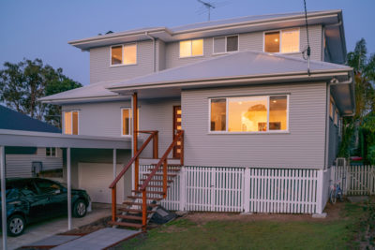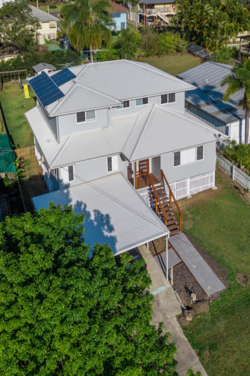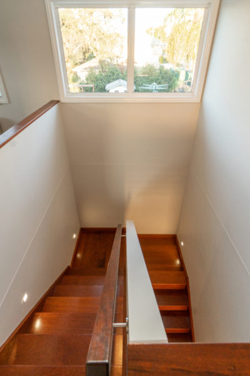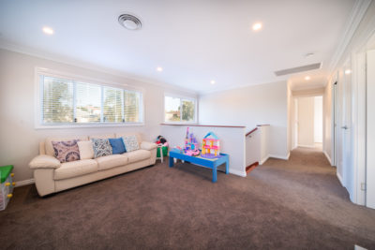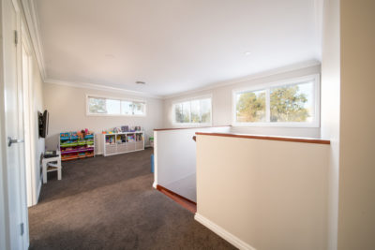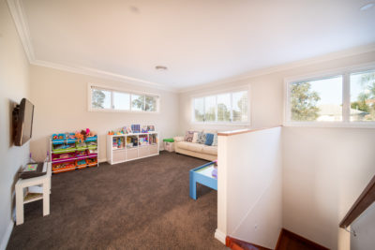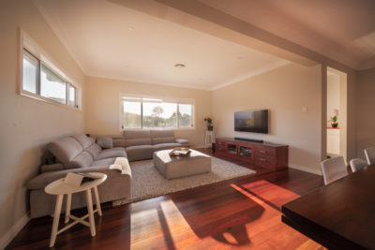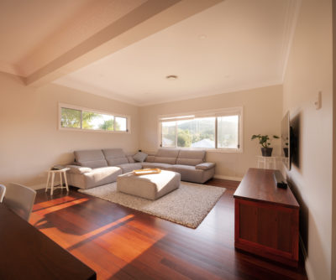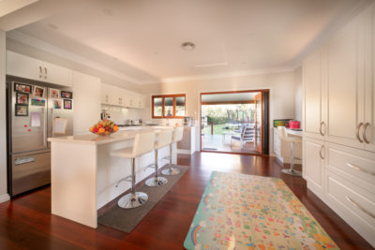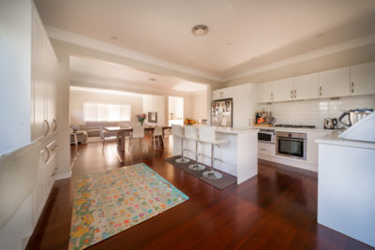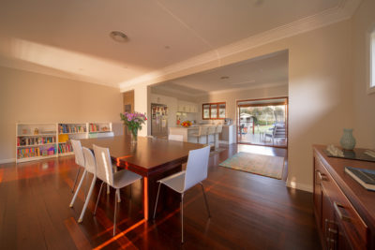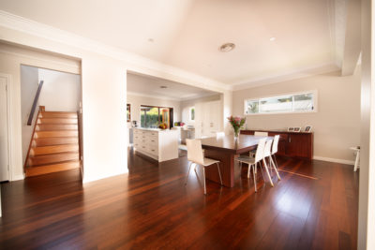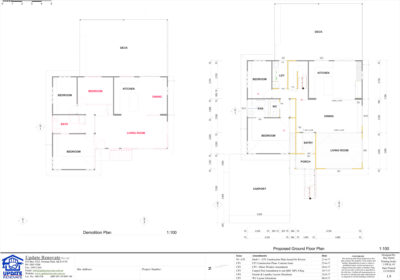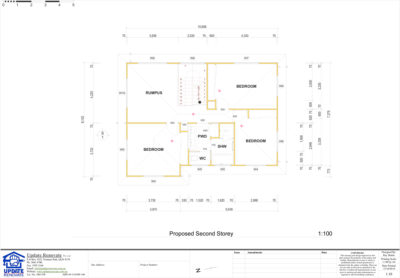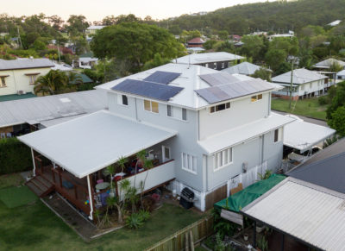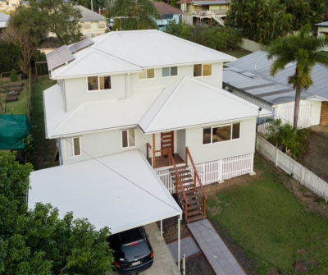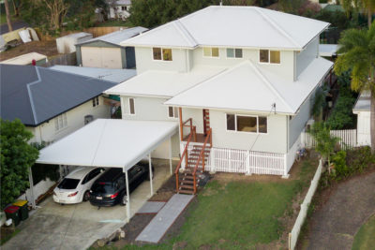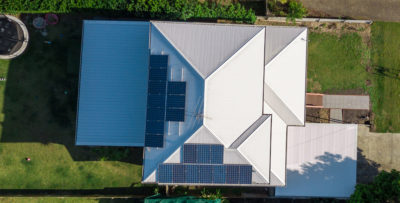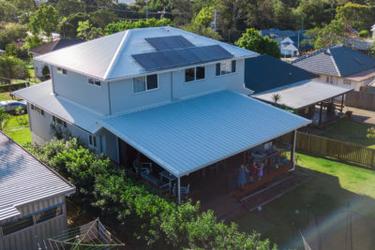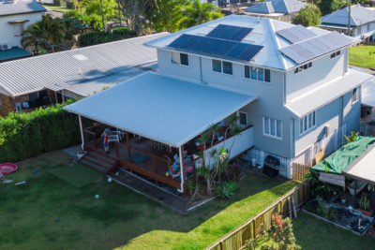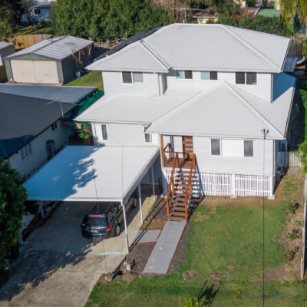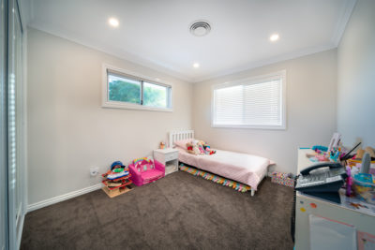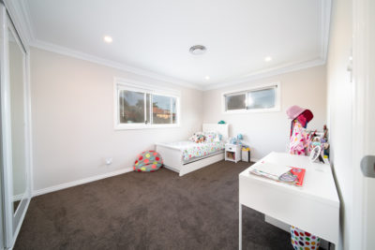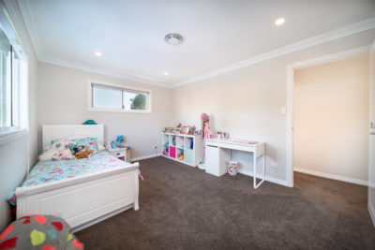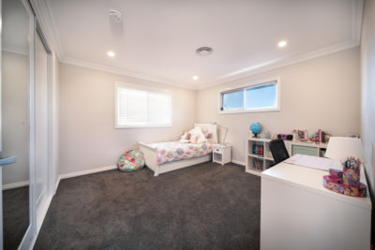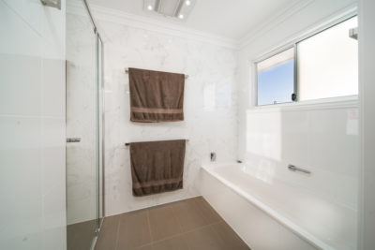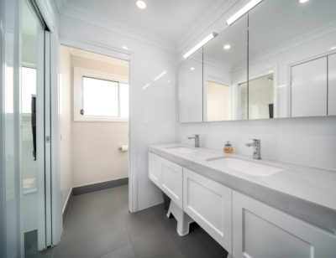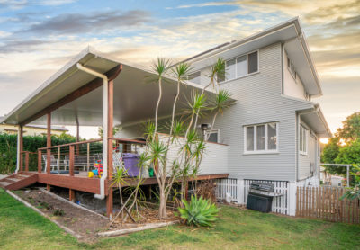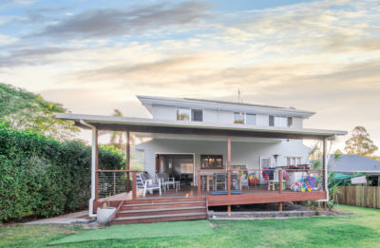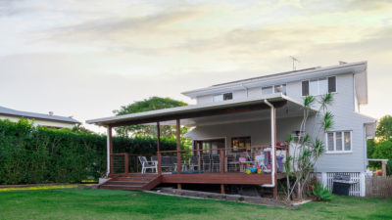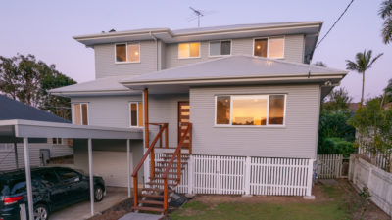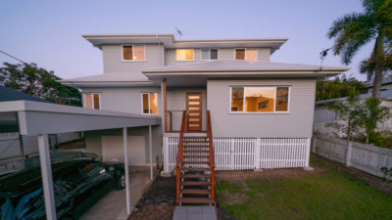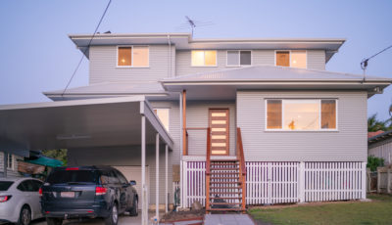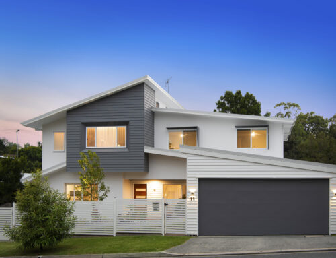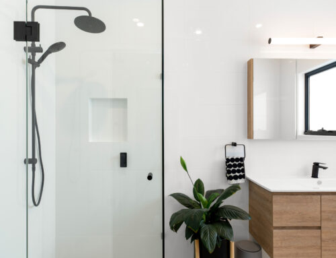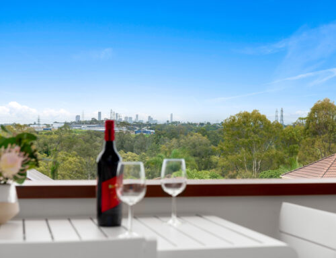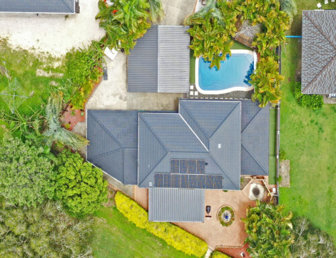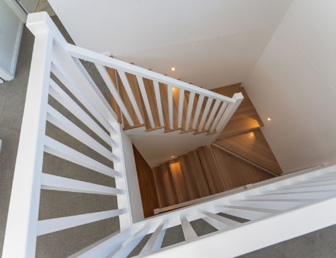Project Description
534 – Mt Gravatt East
This project consisted of a 27m2 ground floor forward extension, freestanding carport and an 83m2 Second storey extension to a highset chamfuer board clad home. The ground floor extension and renovation provided an open plan kitchen living and dining area, master suite with large built in robe and ensuite, laundry and study. Additional storage was maximised with an under stair storage cupboard ample linen cupboards on both floors and a laundry chute from the teenagers bathroom to the ground floor linen cupboard adjoining the laundry.
The second storey addition included three bedrooms with built-in-robes, an open retreat space and a large main bathroom with separate WC and powder rooms for the three teenage girls. Construct a 27m2 ground floor extension for an open plan living room and new front entrance with hall storage space.
Features
Open plan kitchen, dining and living, freestanding carport, laundry, master suite, ensuite, three bedrooms, built in wardrobes, main bathroom.
Flooring – Red Ironbark T&G, Cladding – Treated Pine Chamfuer boards, Roofing – Colorbond Corrugated Roofing Iron, Windows and Doors – Bradnams Windows and Doors Aluminium, Staircase – Polished Melunak with solid Plasterboard handrails, Vanity – ADP Australia London 1800mm Double Bowl.
From old to new
