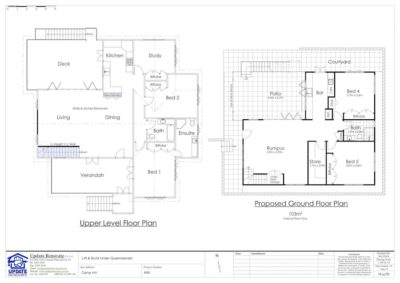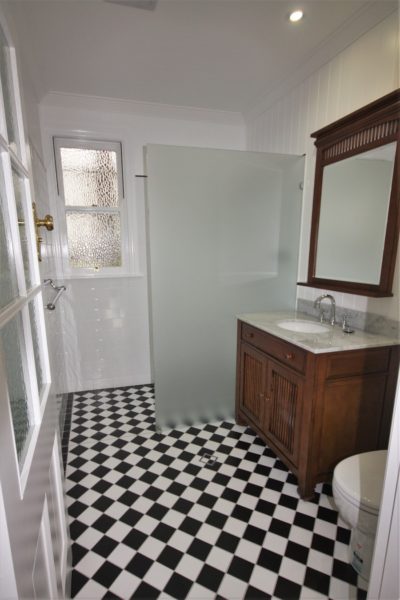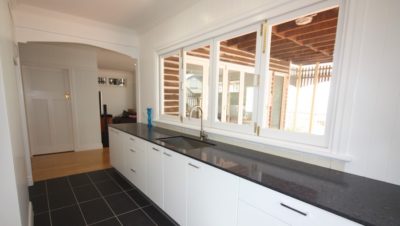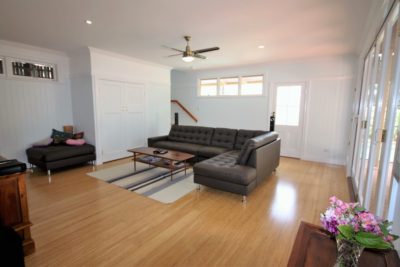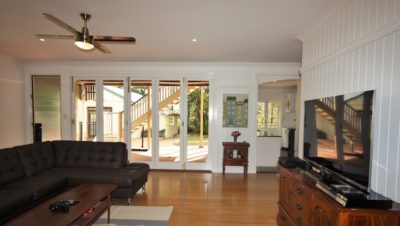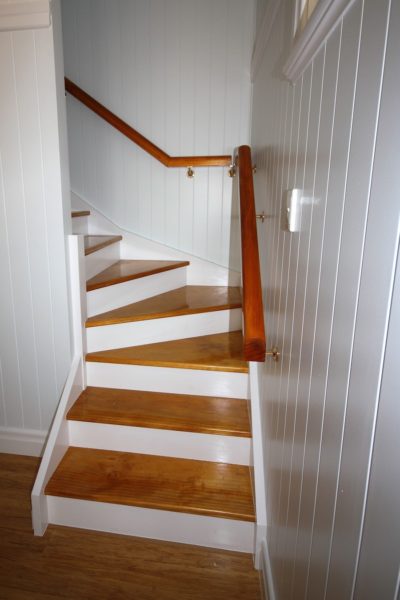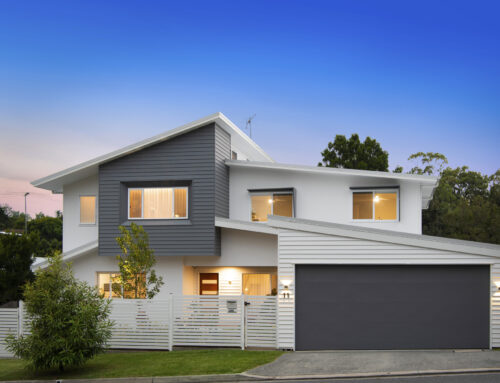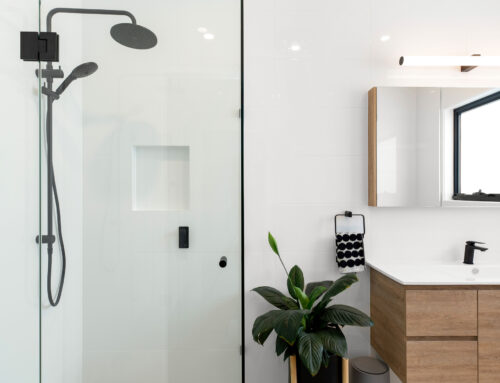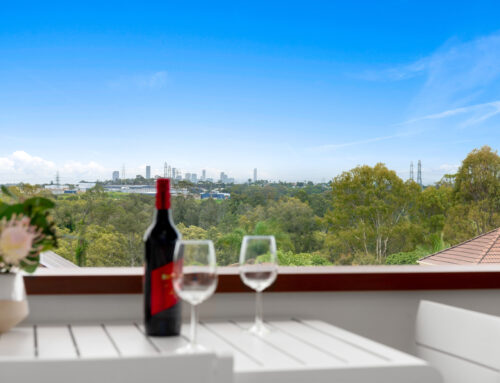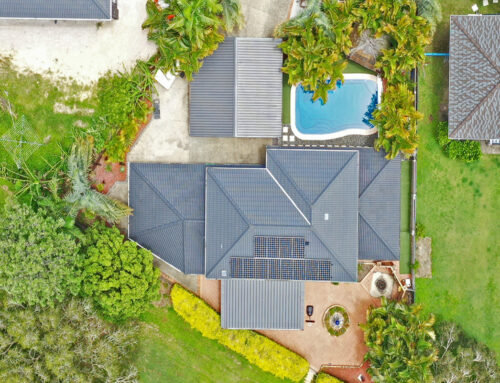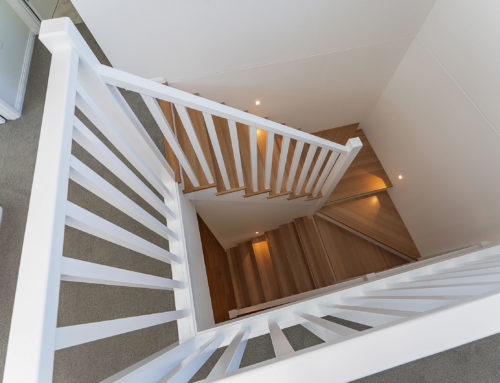Project Description
446 – Camp Hill
Lift and Build Under a highset Queenslander and alter the existing upper level to extend the living and dining space with a large set of timber bifold doors leading onto the existing deck. The ground floor extension has been designed with an open plan layout, ample storage space and bar with a bifolding servery window opening onto the covered patio area.
Features
Ground Floor Extension – Lift & Build Under 103m2, Two Bedrooms, built in wardrobes, Main Bathroom, Rumpus Room, Expansive Store room, understair storage, Bar and Laundry.Type – Queenslander, Internal Linings – VJ, Windows & Doors – Timber Joinery by Darra Joinery.

