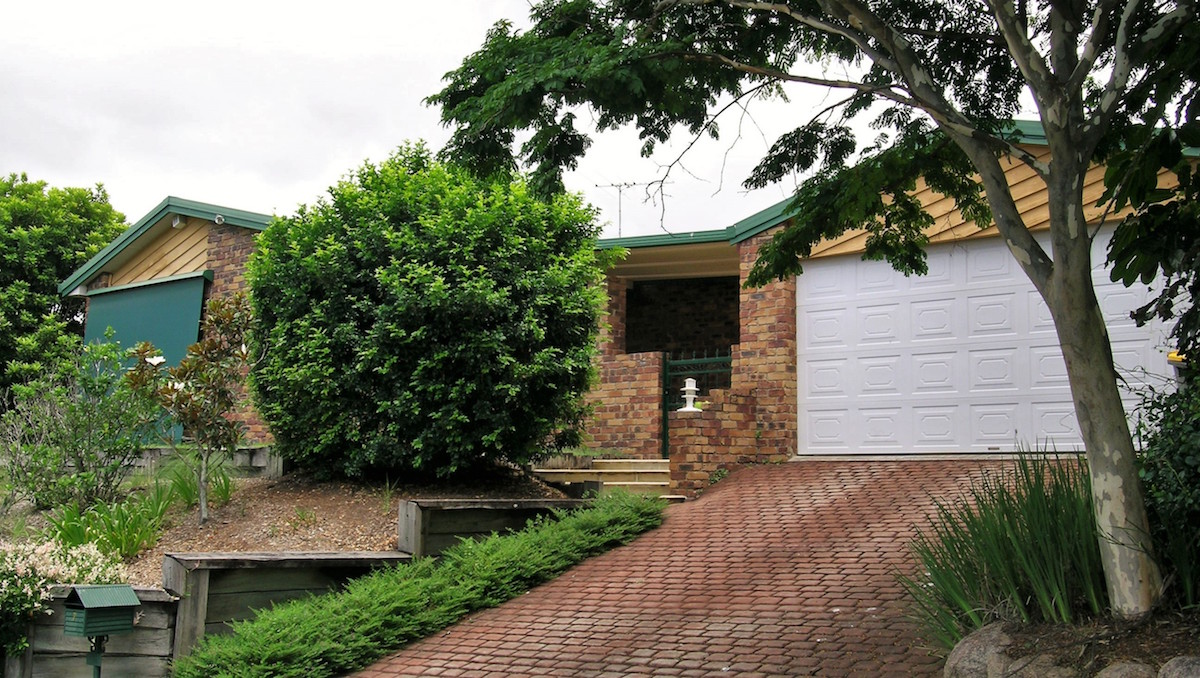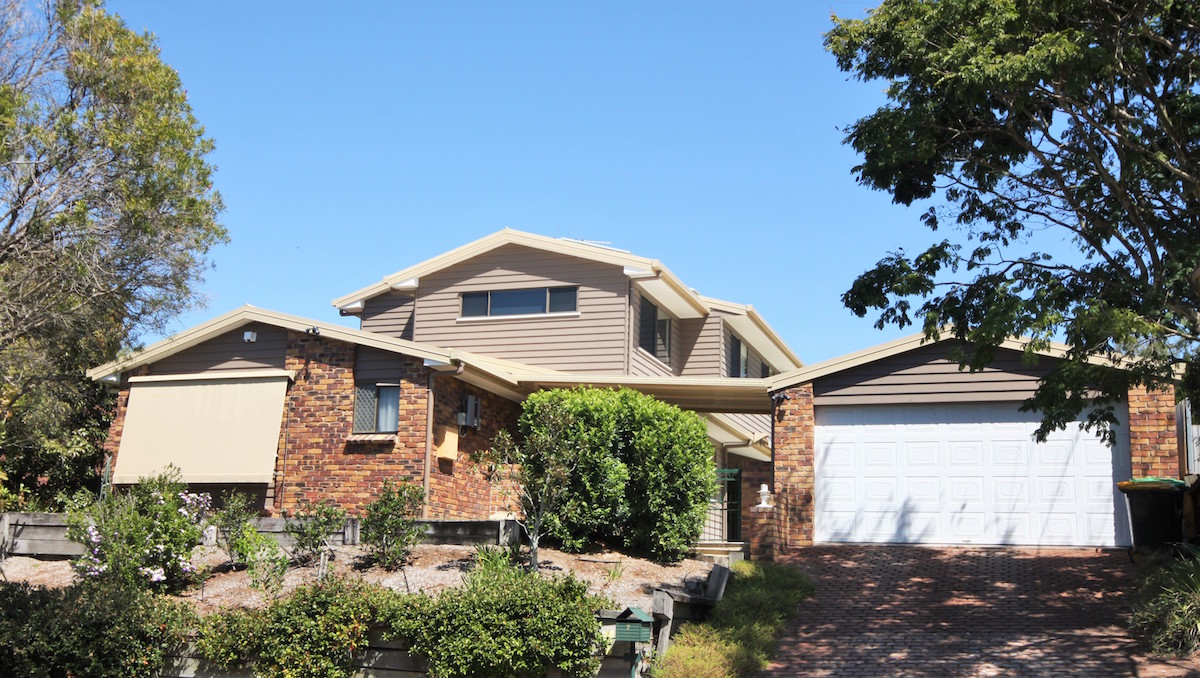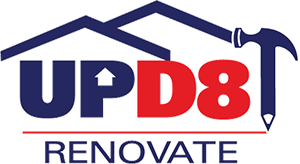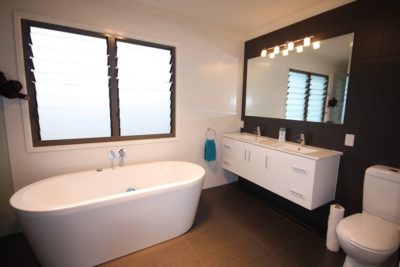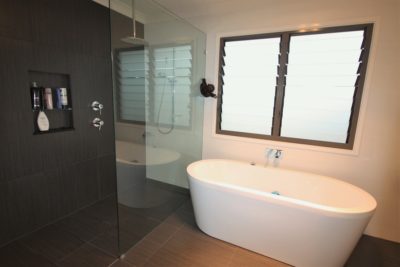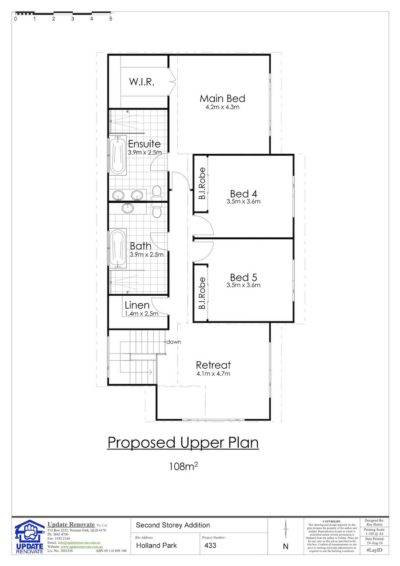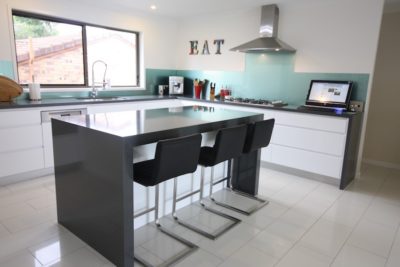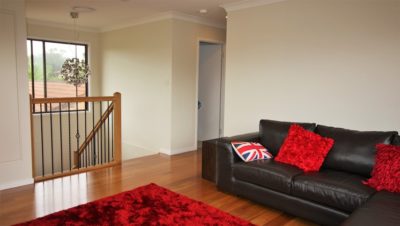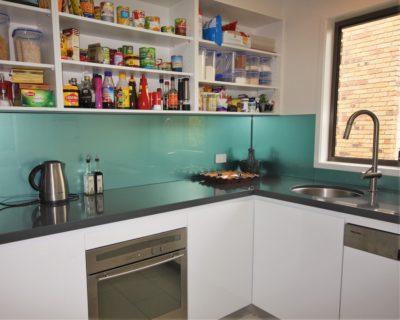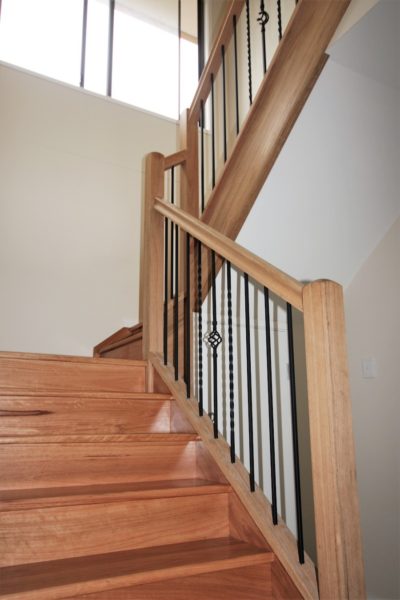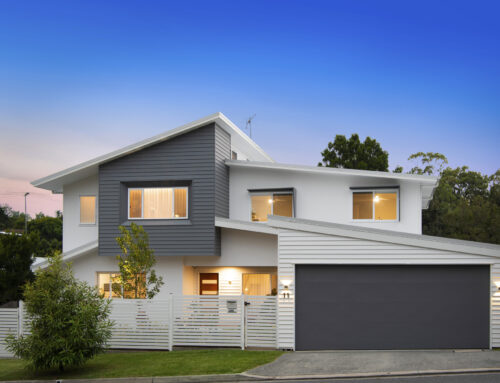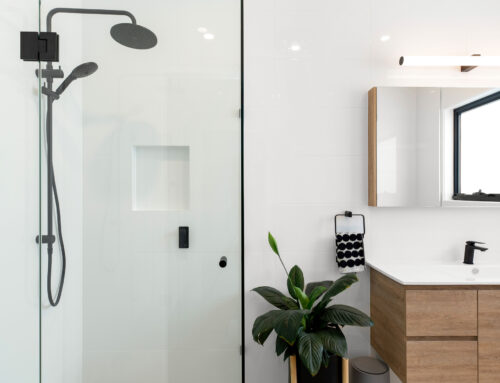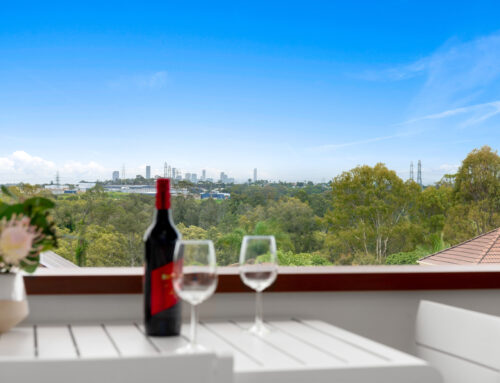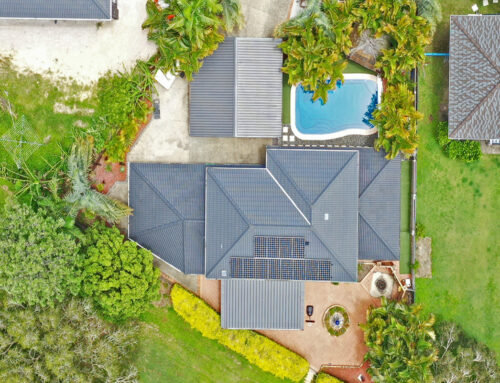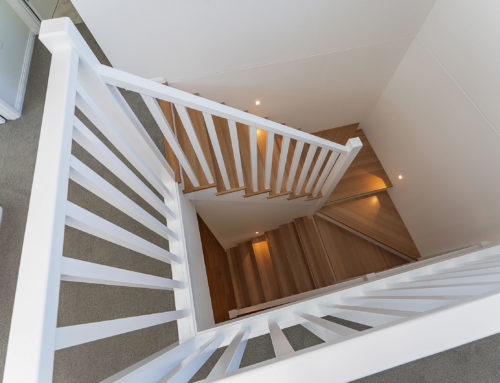Project Description
433 – Holland Park
Second Storey Extension and ground floor renovation for a growing family. The second storey extension includes two (2) kids bedrooms with built in wardrobes, a master bedroom suite with walk-in wardrobe and spacious ensuite, main bathroom, walk in linen storage cupboard and a retreat/ living space beside the stairwell. The ground floor underwent some alterations to suit the stairwell and form a walk-in butlers pantry off the renovated and extended kitchen.
Features
Second storey extension – 108m2, two (2) bedrooms with built in wardrobes, a master bedroom suite with walk-in wardrobe and ensuite, main bathroom, walk in linen storage, retreat/ living space. Cladding – Scyon Linea Weatherboard, Roofing – Colorbond Corrugated Roofing, Kitchen – Premium Handless 2Pak Cabinets, Caesar Stone Benchtops, glass splashbacks.
From old to new
