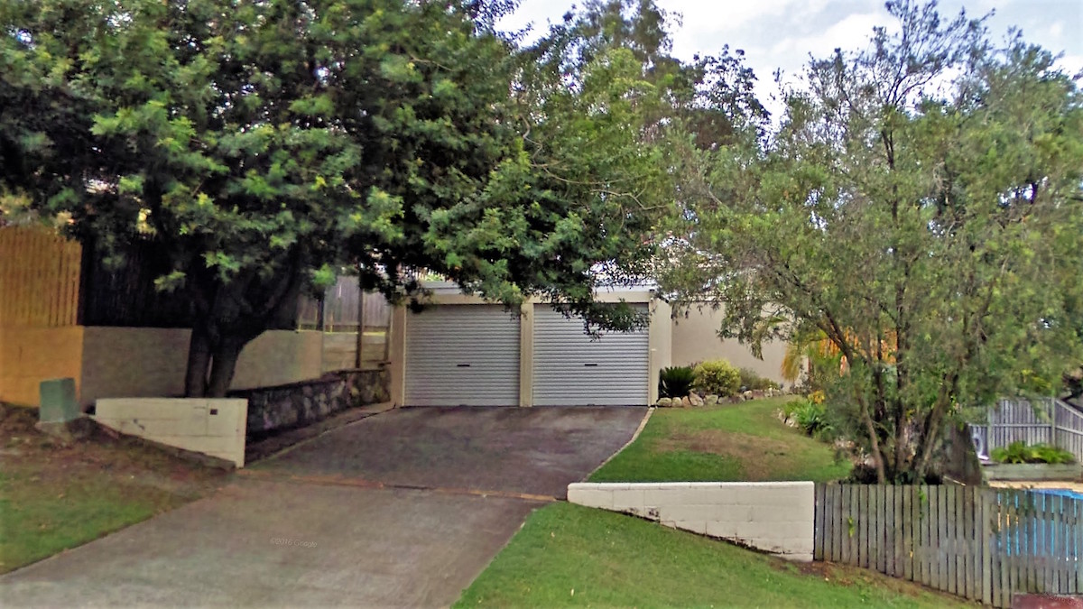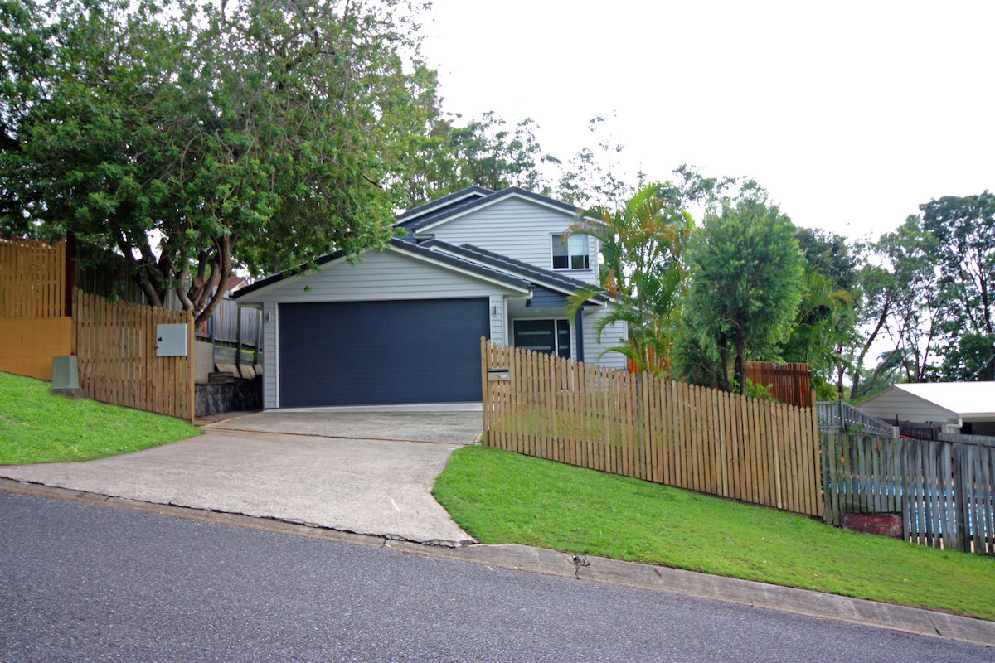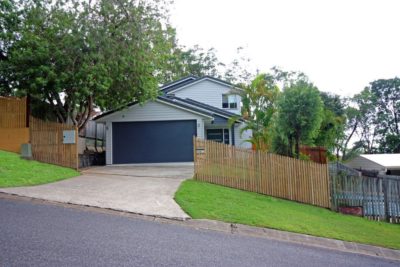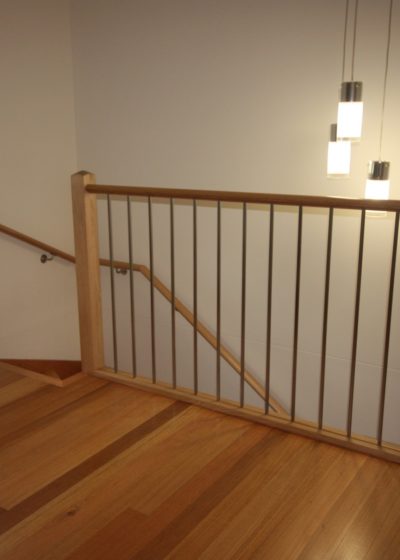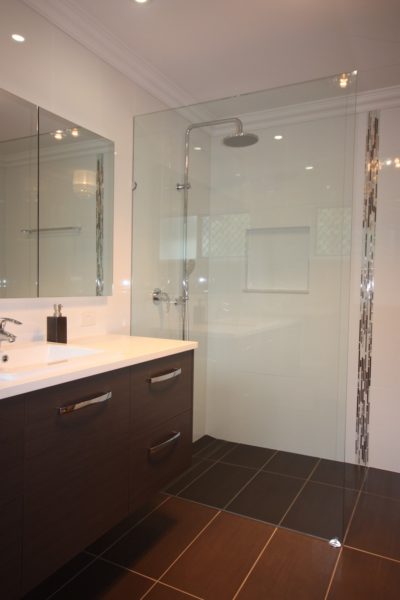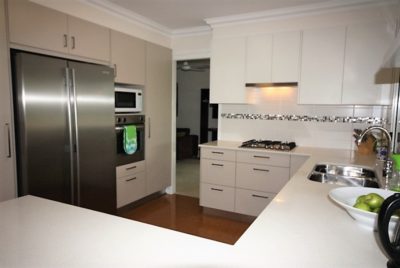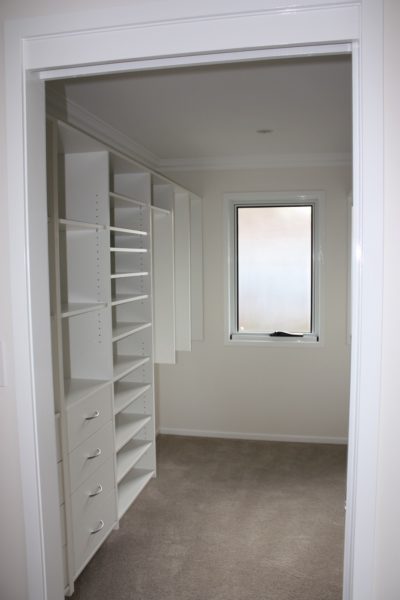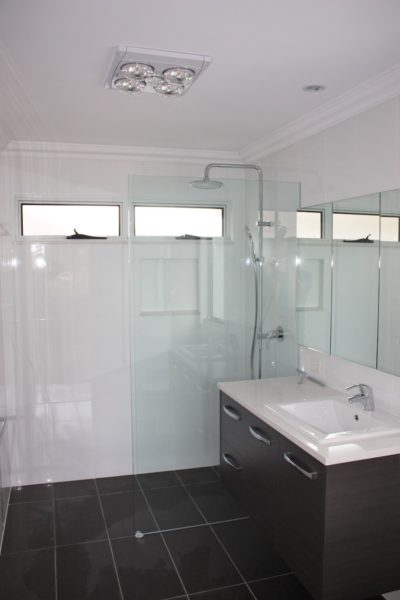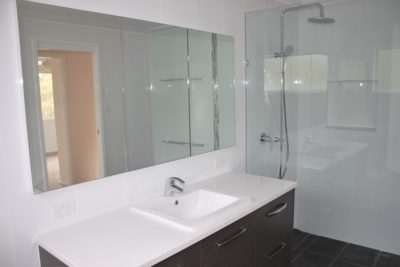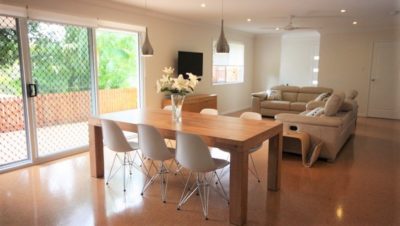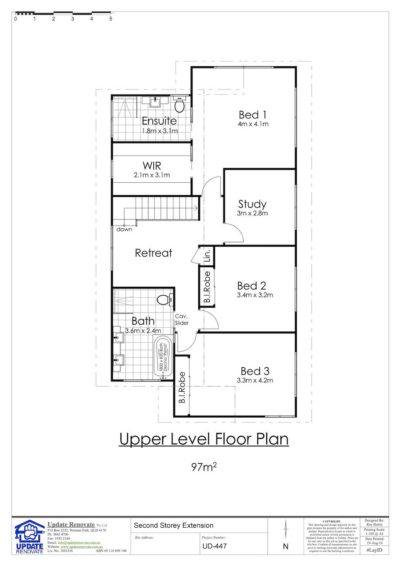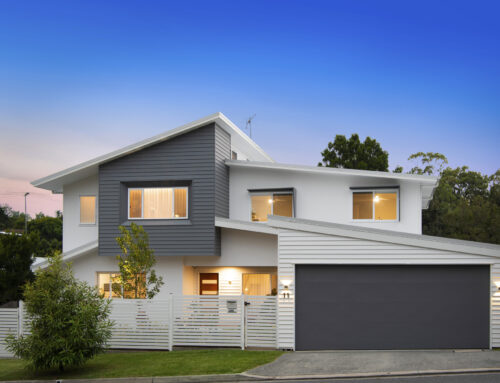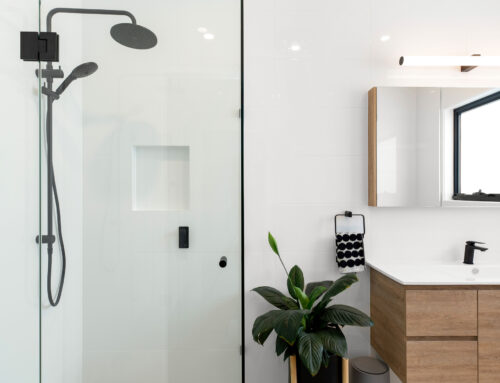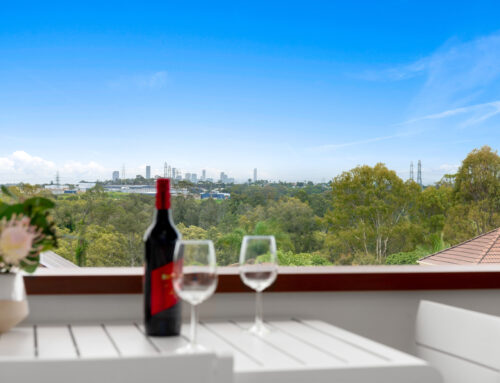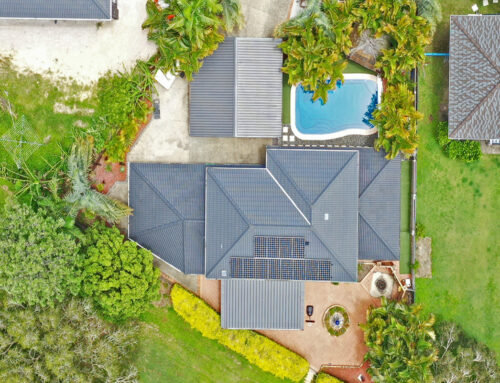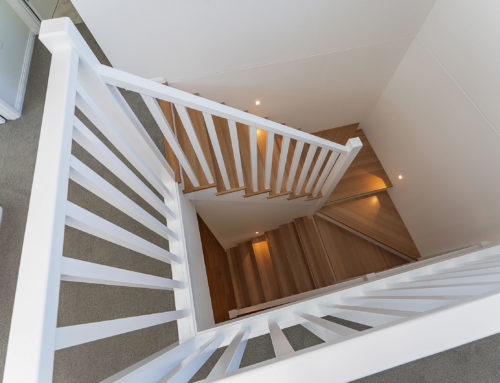Project Description
447 – Mitchelton
Second Storey Extension & Ground Floor Renovation of a very dated lowset clad house. The extension provides the main bedroom spaces on the new upper level, opening up the ground floor for an open plan kitchen, living and dining space. The existing flat roof carport is rebuilt with a pitched roof and a new front entrance is constructed facing the street. With architectural features such as stepped gables, weatherboard cladding and a two tone colour pallet the resulting house is unrecognizable.
Features
Second storey extension – 97m2, two (2) bedrooms with built in wardrobes, a large study, master bedroom suite with walk in wardrobe and ensuite, large main bathroom, and a small retreat/ living space. Cladding – Weatherboard, Roofing – Concrete Tile, Kitchen – Laminate Cabinetry, Caesar Stone Benchtops, Flooring – Blackbutt T&G and Cork Tiles (Ground Floor Kitchen & Living), Stairs – Blackbutt Hardwood Staircase with Stainless Steel Vertical Balustrades, Bathrooms – Full Height Tiles, 10mm Frameless Glass Showerscreen.
From old to new
