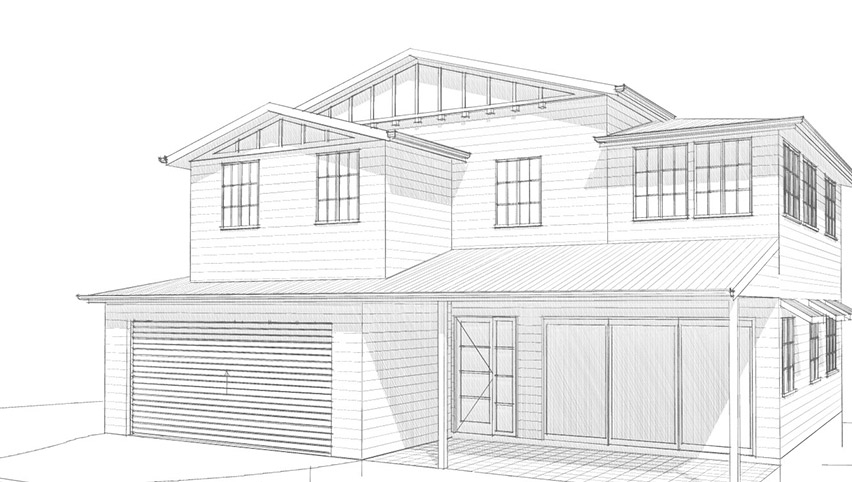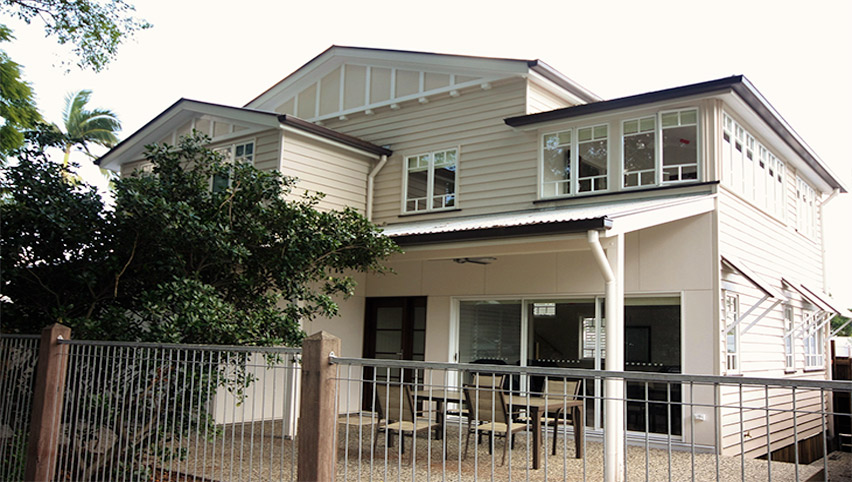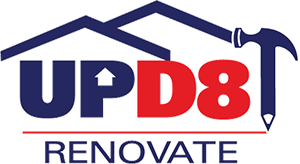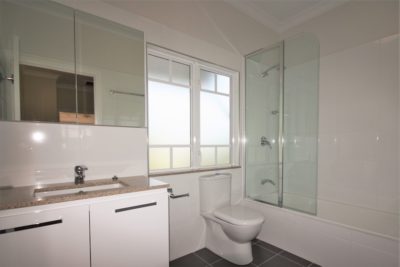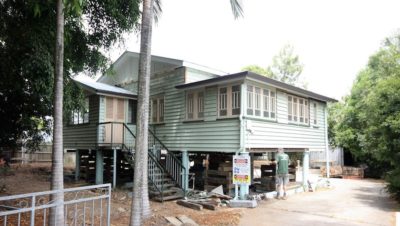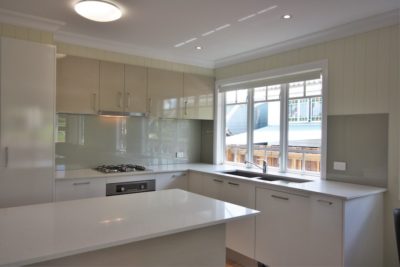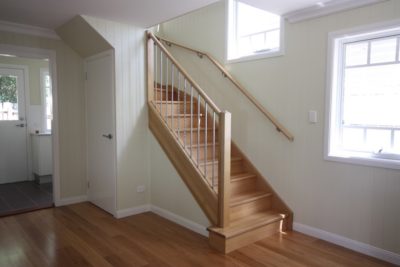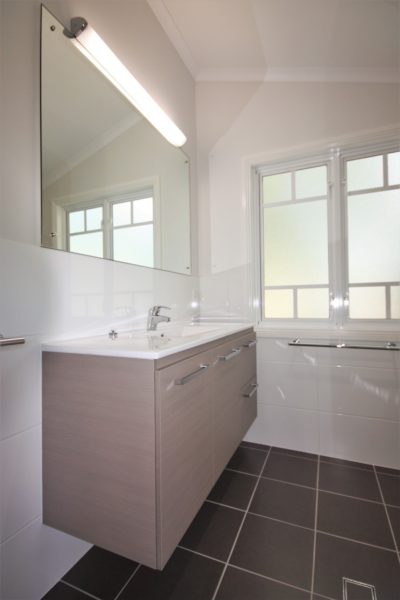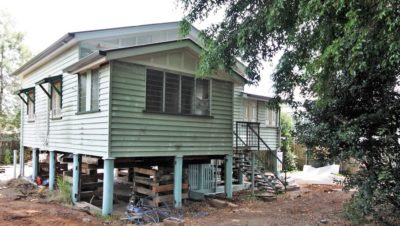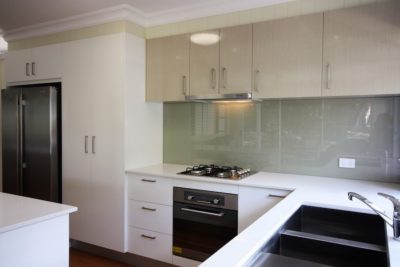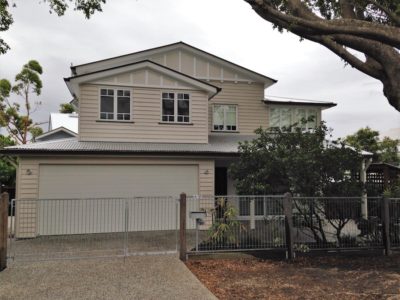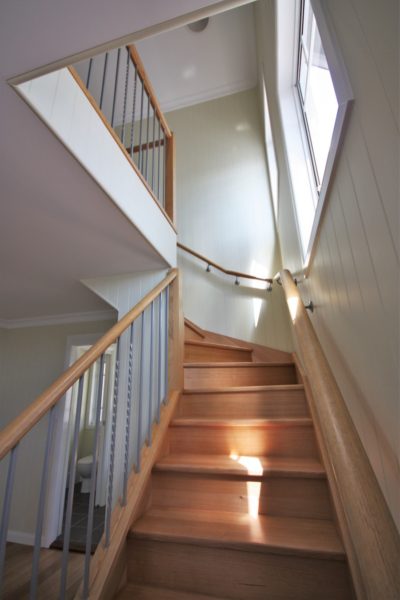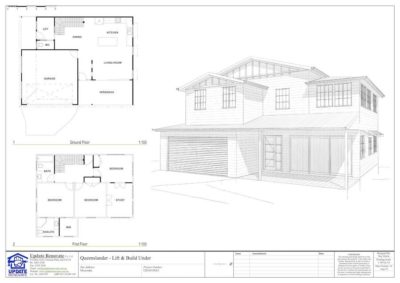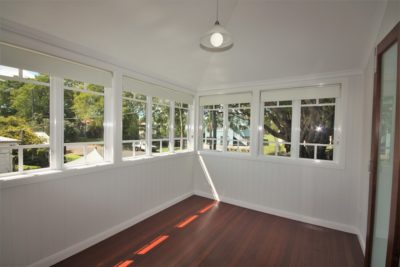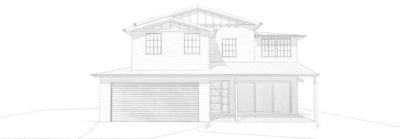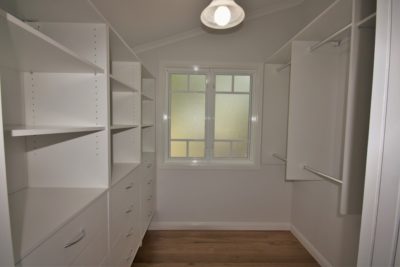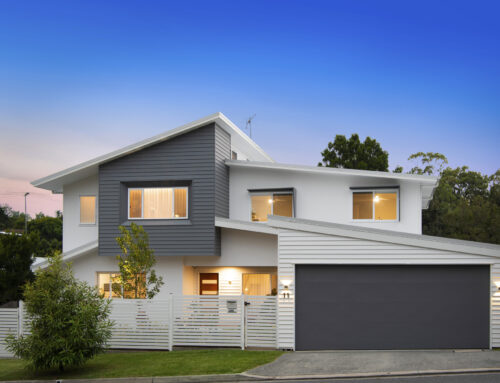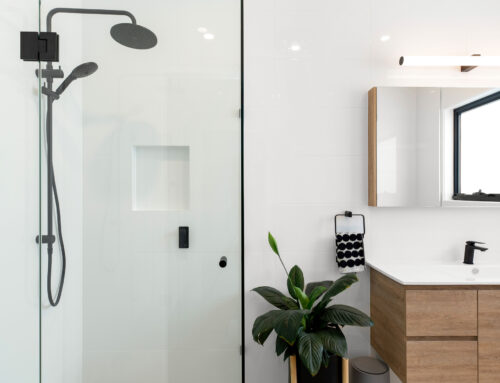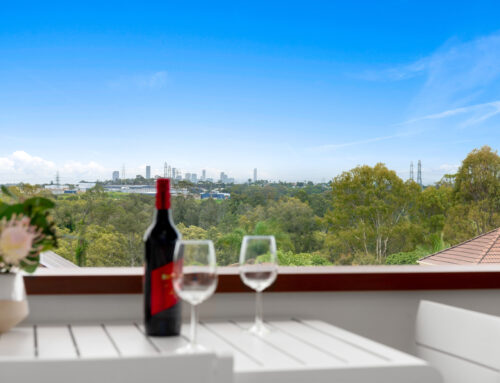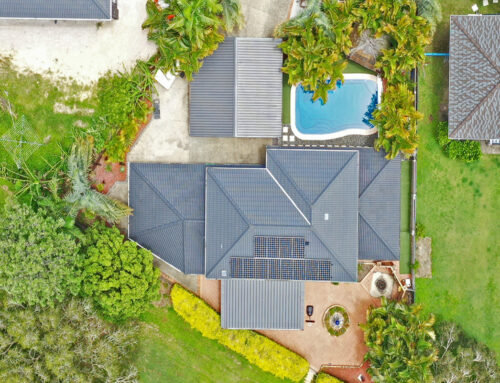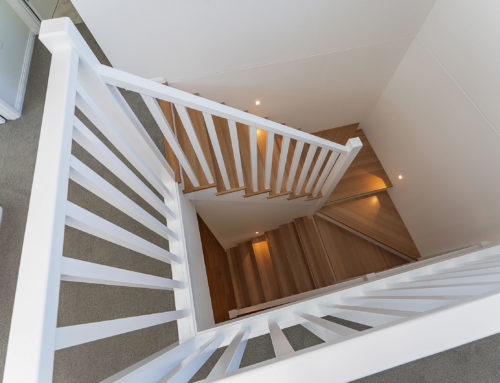Project Description
415 – Moorooka
Lift and Build Under a high set Queenslander, alter the existing upper level to provide a master bedroom suite with walk-in wardrobe and ensuite, two bedrooms, common study and main bathroom. Build in the ground floor with an open plan living, kitchen and dining space with a double garage and laundry. The living opens onto a large covered front patio area with a set of sliding doors with Crimsafe security screens.
Features
Ground Floor Extension – Lift & Build Under 89m2, Three Bedrooms, built in wardrobes, Main Bathroom, Ensuite, Walk in Wardrobe, Living Room, Kitchen, Dining, Laundry, Garage, Patio, Understair Storage.Type – Queenslander, Internal Linings – VJ, Windows & Doors – Aluminium, Cladding – Hardwood Weatherboard, Scyon Matrix Cladding, Kitchen – Laminate Cabinets, 20mm Caesar Stone, Glass Splashback, Flooring – Blackbutt T&G Satin Finish, Stairs – Victorian Ash, Aluminium Vertical Balustrade, Garage Door – B&D Panelift Seville Garage Door.
From old to new
