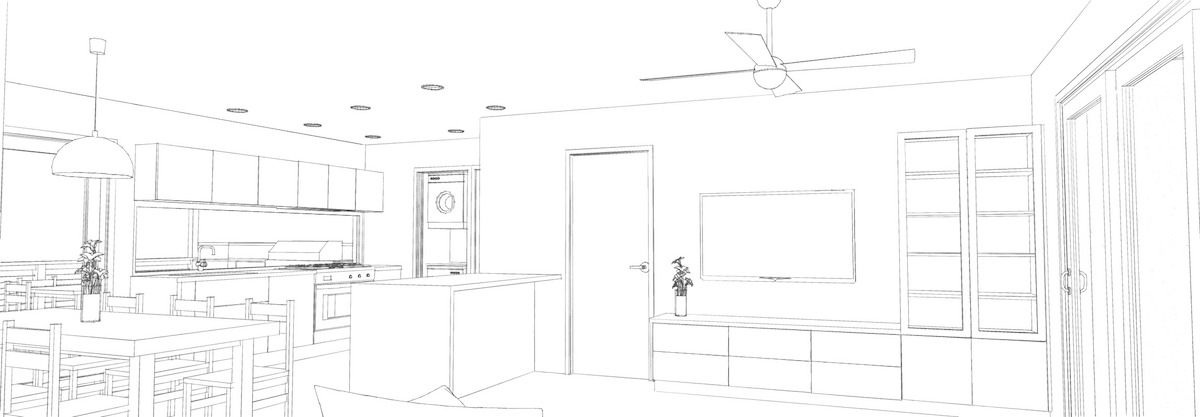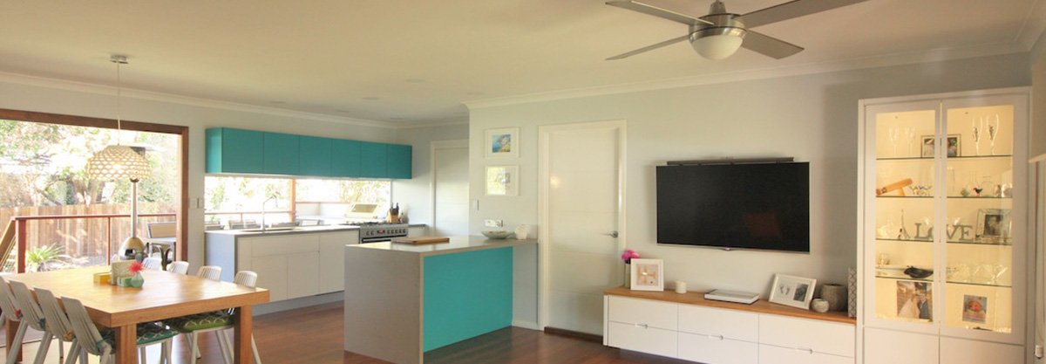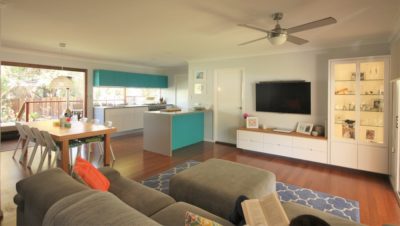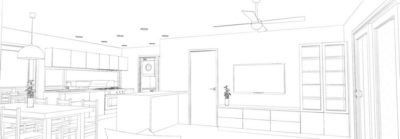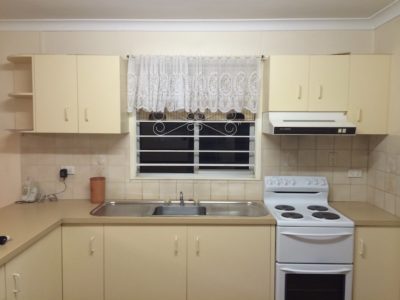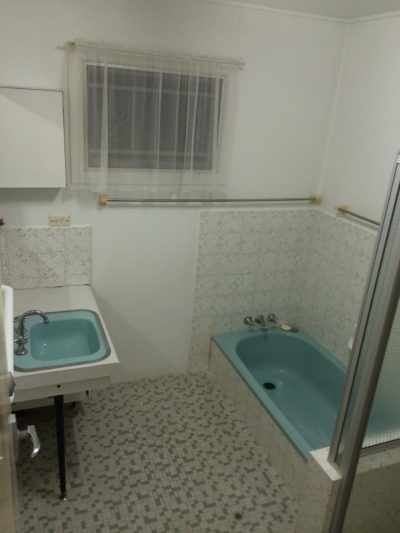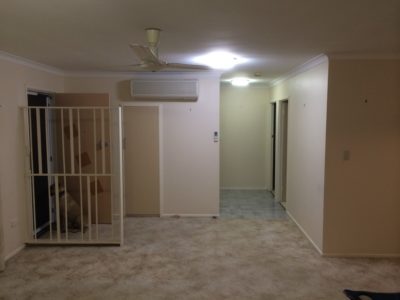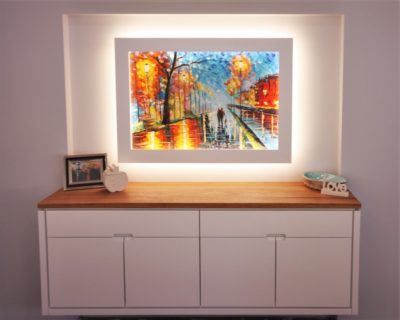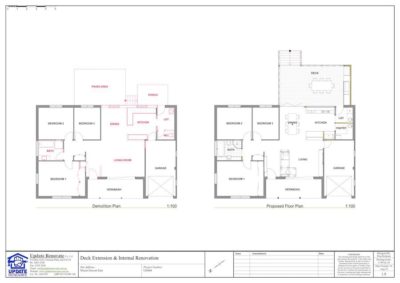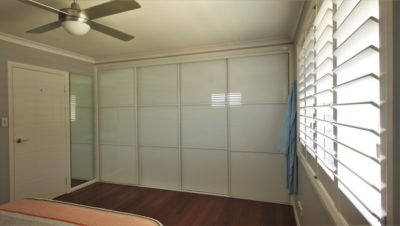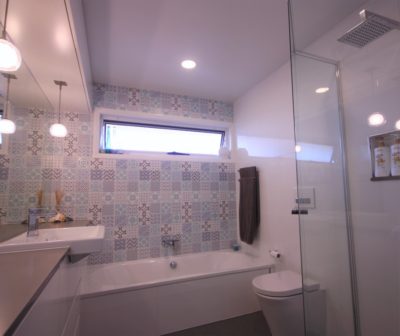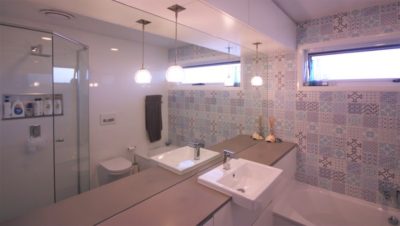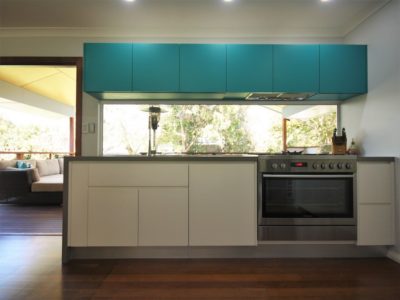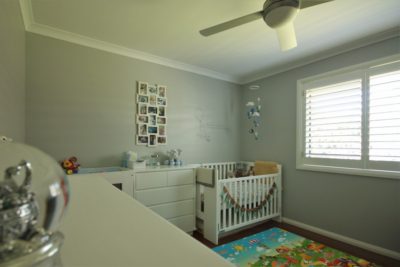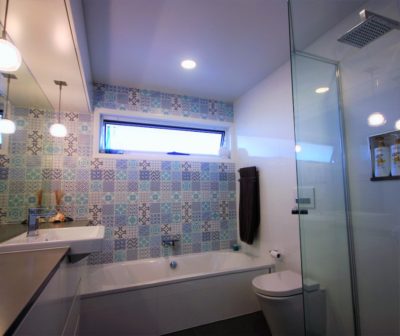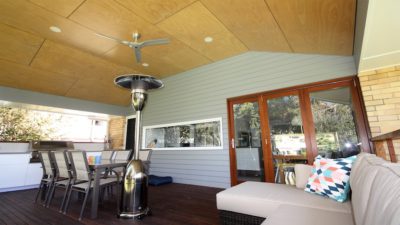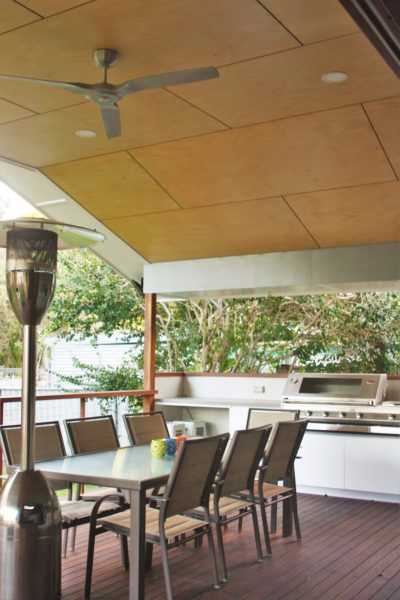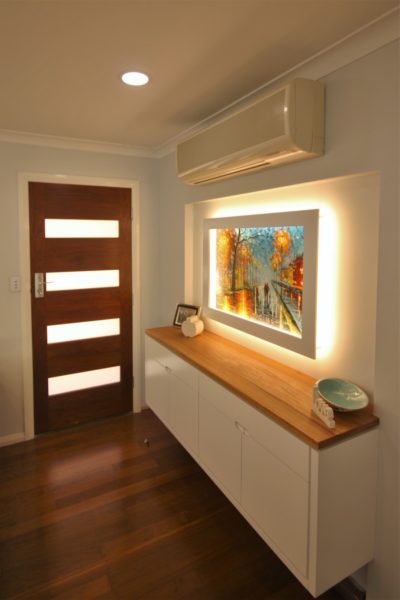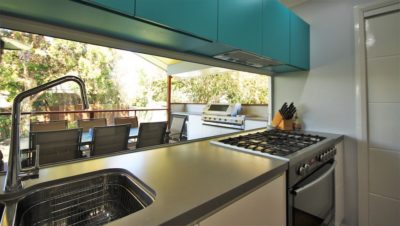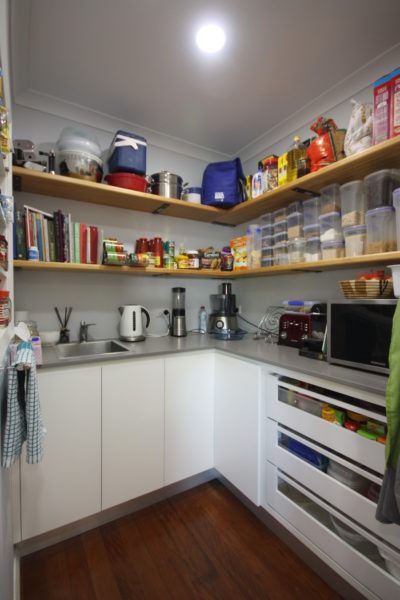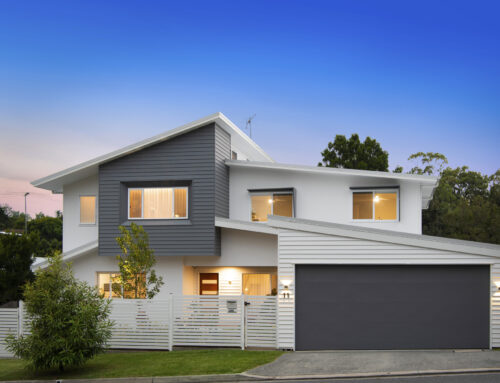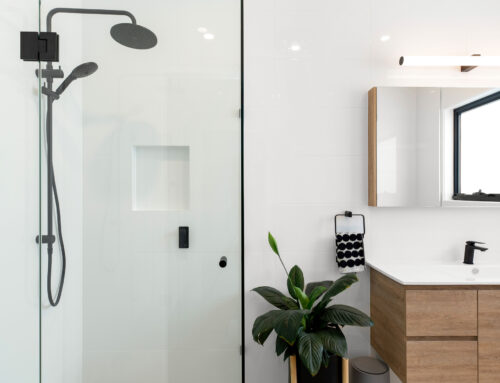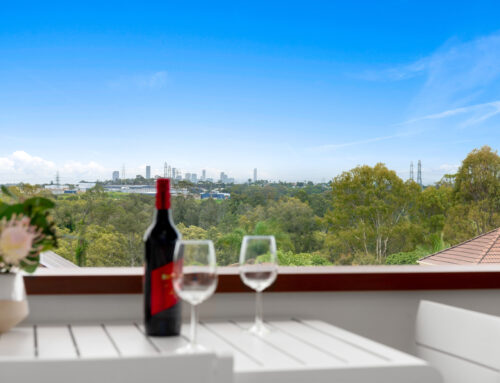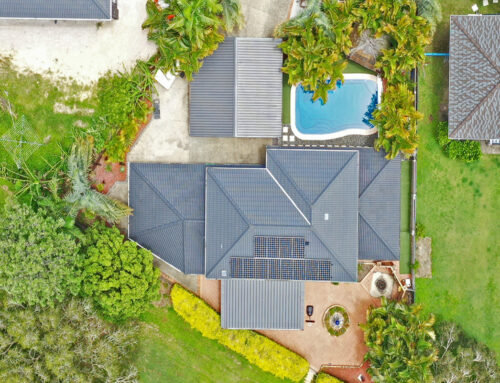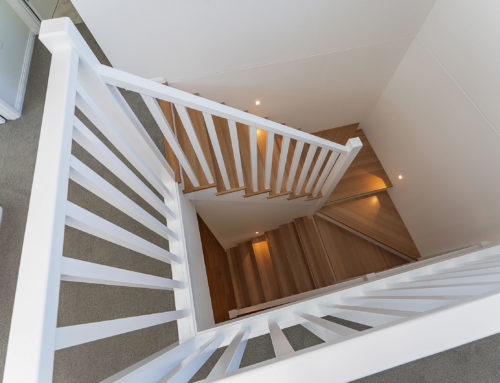Project Description
484 – Mount Gravatt East
Deck extension and complete internal renovation of an original 70’s era lowset brick dwelling. The brief was for an open plan living concept incorporating bright contemporary colours and finishes. The internal wall dividing the kitchen and living was removed to make way for a deep island bench and the laundry was reduced to incorporate a walk in pantry. The kitchen features a splashback window and dining room bifold door leading to the new deck with high raked plywood ceiling and an outdoor BBQ kitchen. Custom cabinetry has been incorporated throughout the kitchen, living and bathroom to maximise the storage opportunities and provide continuity in the design throughout the home.
Features
Deck Extension – 30m2, Bathroom Renovation, Kitchen Renovation, Outdoor BBQ Kitchen, Windows – Aluminium, Bifold Doors – Merbau by Darra Joinery, Cladding – Scyon Linea Weatherboard, Kitchen – 2Pak Handle-less Cabinets, 40mm Caesar Stone – Sleek Concrete, Flooring – Brushbox T&G Satin Finish, Decking – Spotted Gum 86mm, Handrails – 190x 45mm hardwood top Stainless steel wire balustrades.
From old to new
