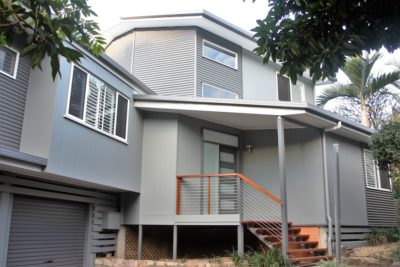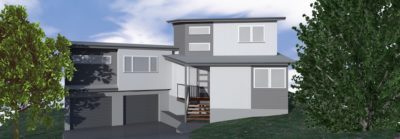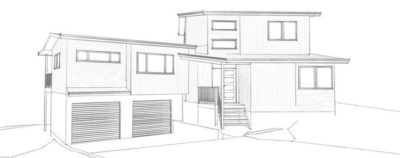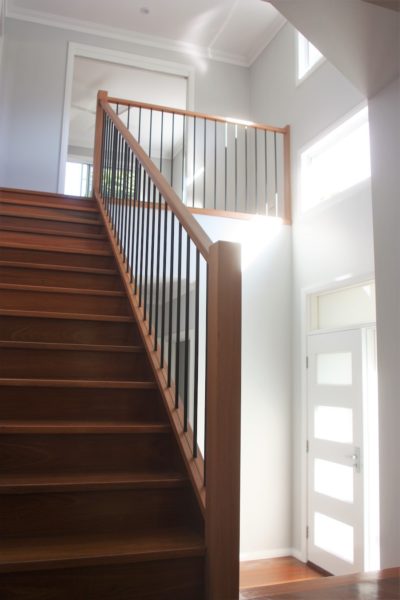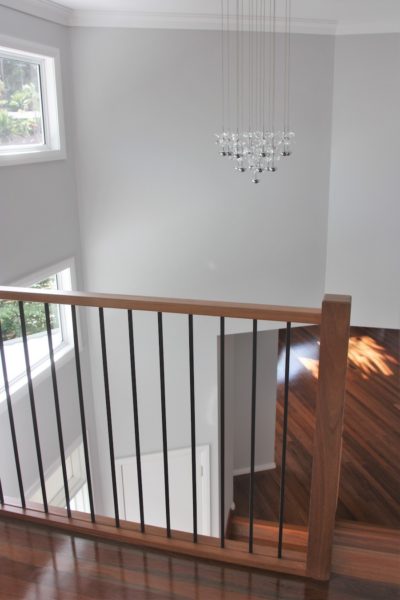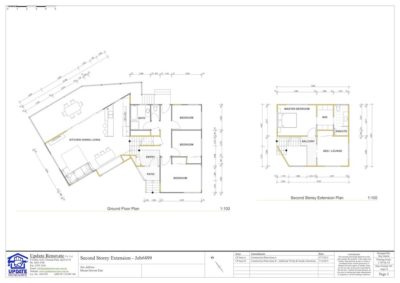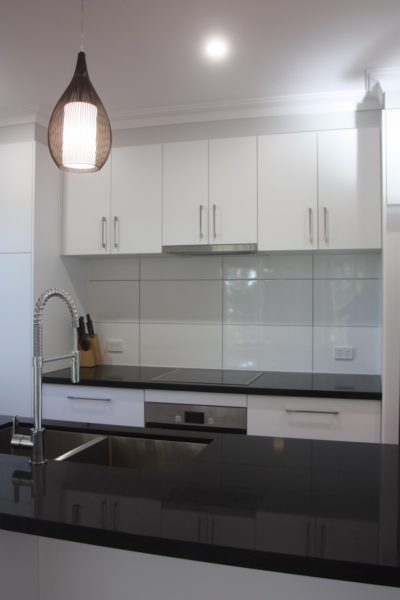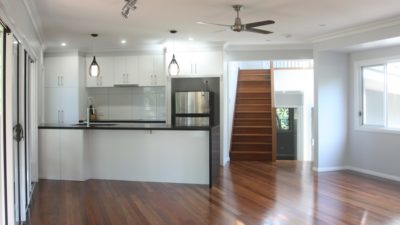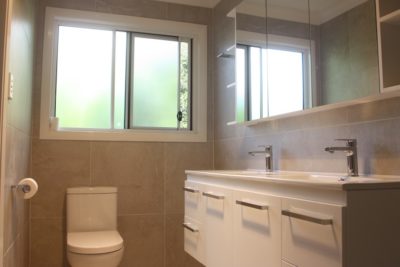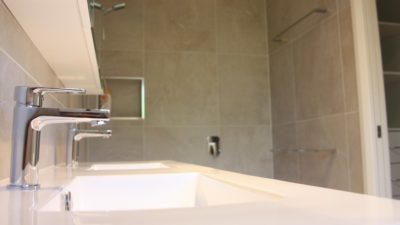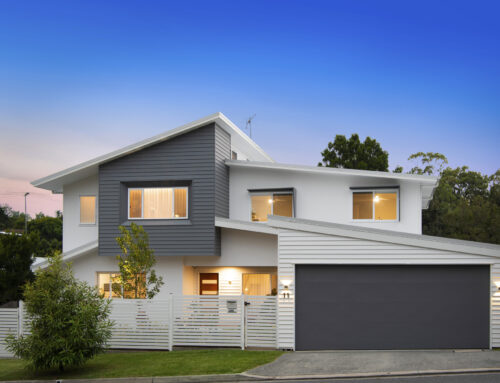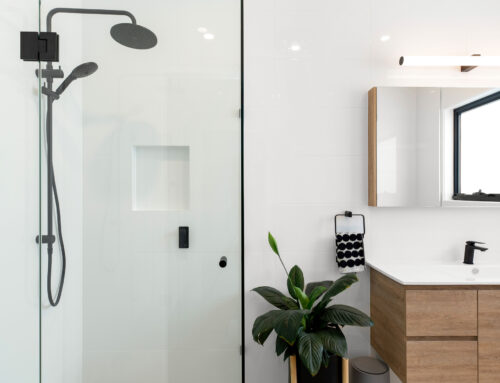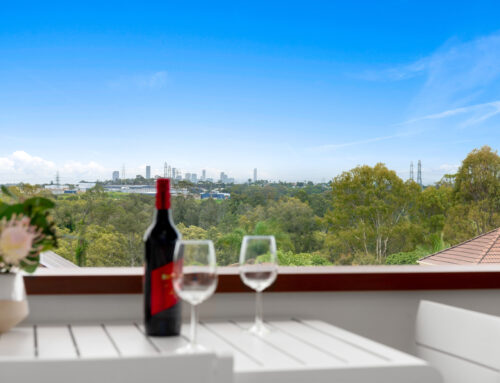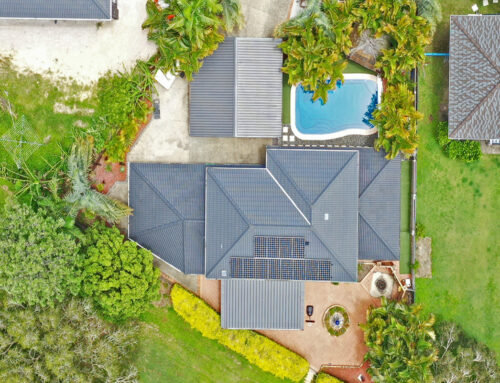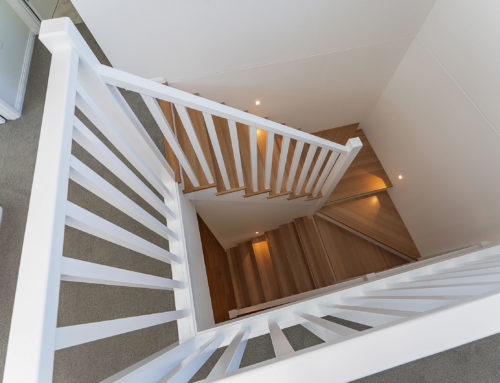Project Description
499 – Mount Gravatt East
Second Storey Addition for a master bedroom suite with walk in wardrobe, ensuite, a dual purpose bedroom/ lounge space and a large stairwell entry void. As a result of the Asbestos linings throughout the dwelling, the owners opted to completely make over the existing house by stripping it back to bare frame, recladding externally using a variety of materials to provide architectural interest, replacing the existing windows and re-lining all the internal walls and ceilings. With a two-tone grey colour scheme, the completed project has resulted in a modern architectural split level home with five bedrooms, two bathrooms and an open plan living space.
Features
Second storey extension – 57m2, a master bedroom suite with walk-in wardrobe and ensuite, bedroom/ lounge space with built in wardrobe, large open stairwell/ entry void, Kitchen Renovation. Cladding – Combination of Scyon Axon & Colorbond Corrugated Sheet Cladding, Roofing – Corrugated Roofing Colorbond Shale Grey, Staircase – Hardwood (Melunak) Vertical Black Powdercoated Balusters, Tiles – Full Height, Flooring – Spotted Gum Hardwood T&G Semi Gloss Finish, Windows & Doors – Aluminium Sliding, Kitchen – Laminate Cabinets, 40mm Caesar Stone Night Sky, Tiled Splashback.

