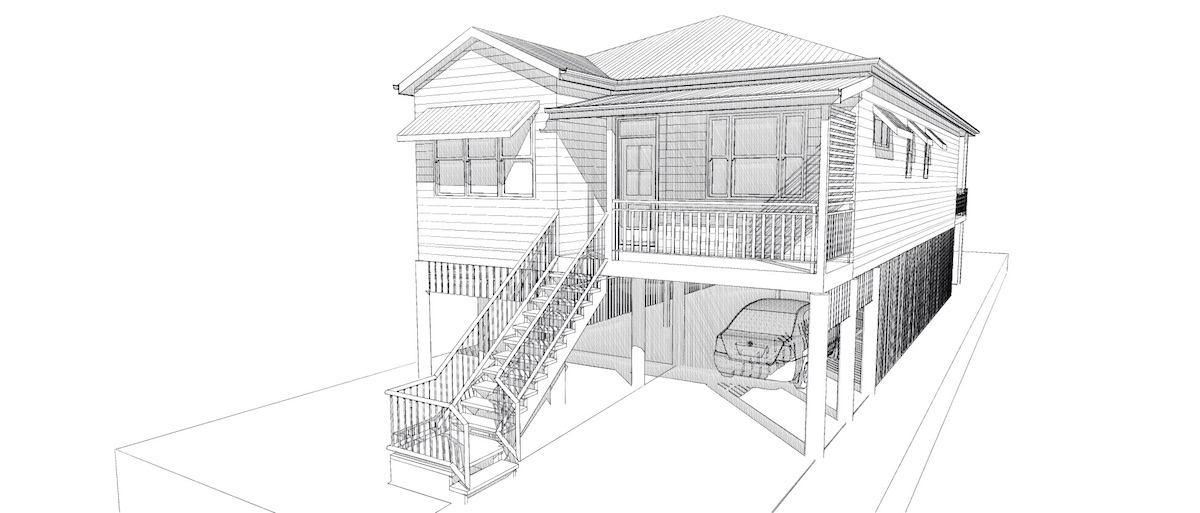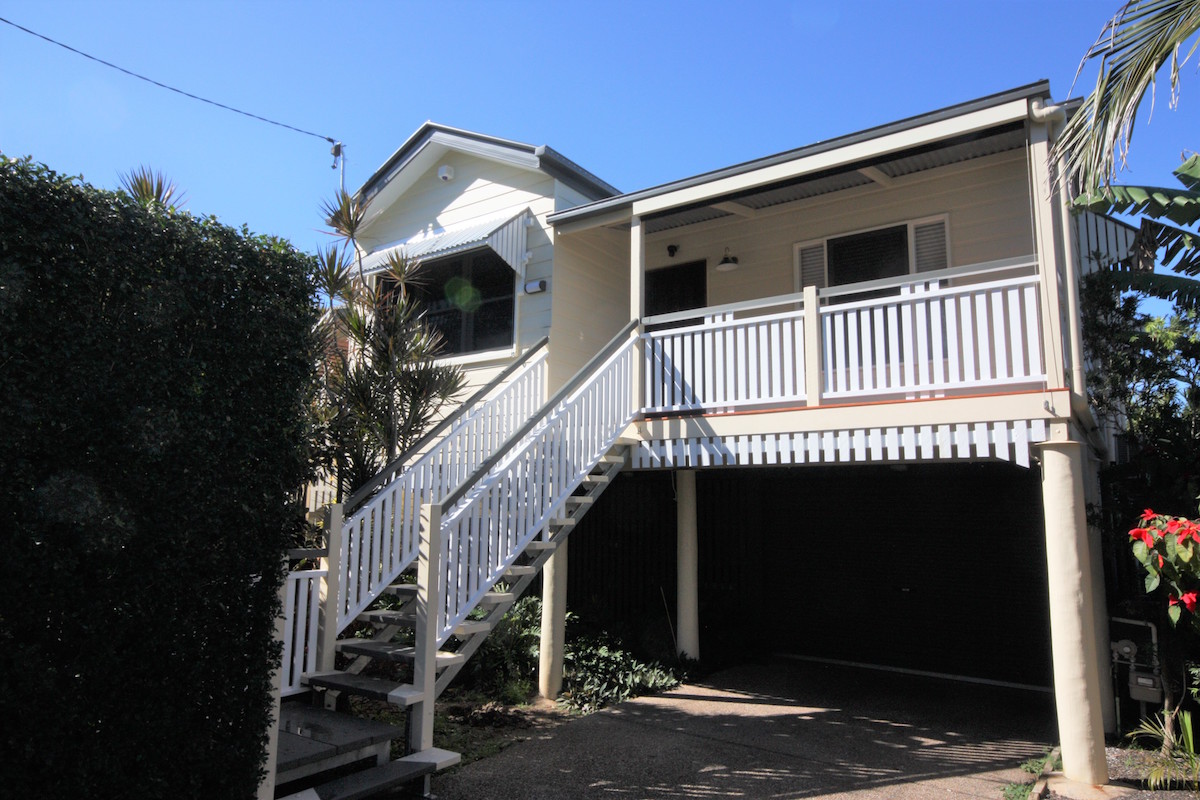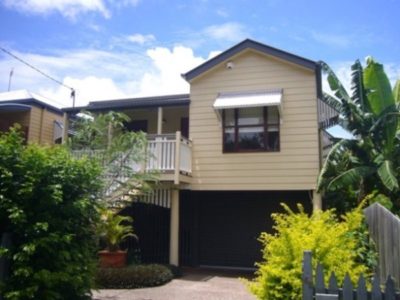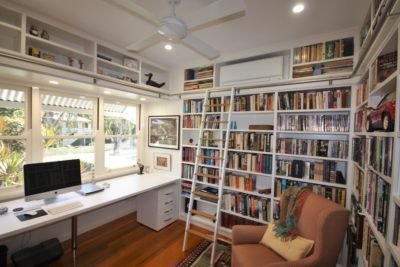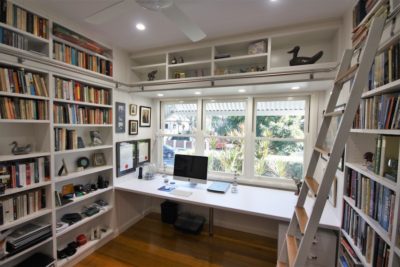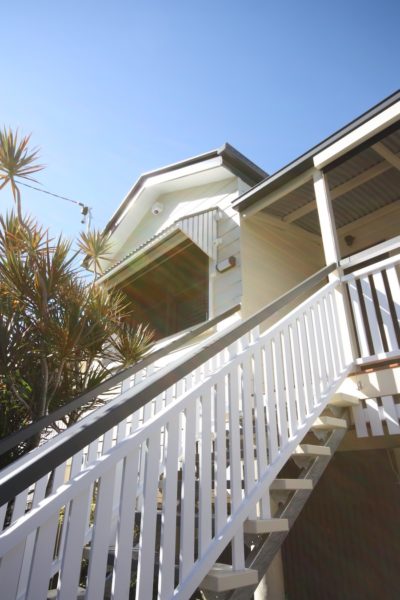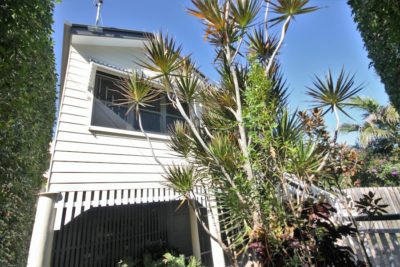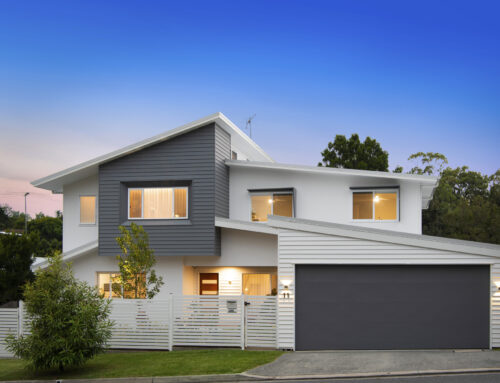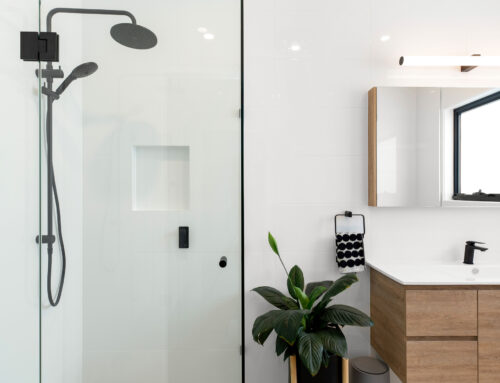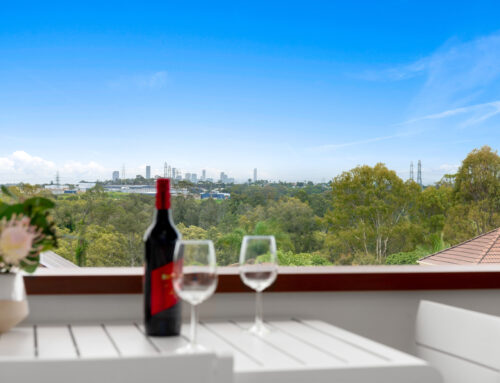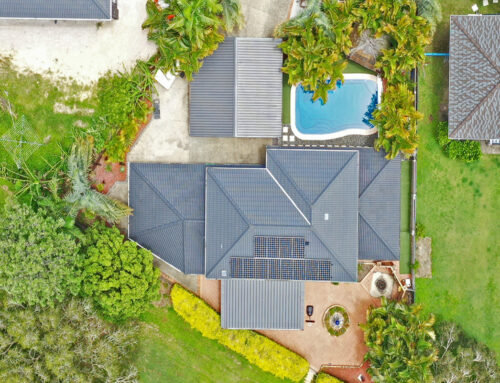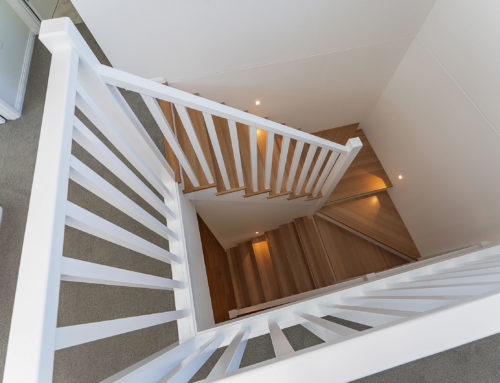Project Description
487 – Norman Park
Ground Floor Forward Extension to provide a fourth bedroom used as a library complete with custom shelving and a library ladder. The design and goal was to provide the fourth bedroom with minimal alterations to the existing house whilst seamlessly blending the extension with the existing dwelling. We matched the architectural features such as roof design, entry patio, chamfer board cladding, window hood design and timber batten sweeps to ensure the extension looks as though it has always been there.
Features
Ground Floor Extension – 23m2, One Bedroom, Entry Patio, Custom cabinetry, Front stairs, Windows – Timber by Darra Joinery, Cladding – Weathertex SelfLok Texwood Smooth, Flooring – Honey Mahogany T&G Semi Gloss Finish, Deck – Merbau 90mm, Stairs – Steel stingers & Hardwood treads, Handrails – Colonial Timber Balustrade Handrails, Roofing – Zinc Corrugated Roofing Iron, Cabinetry – Custom laminate cabinets & Library Ladder by Erwin Interiors.
From old to new
