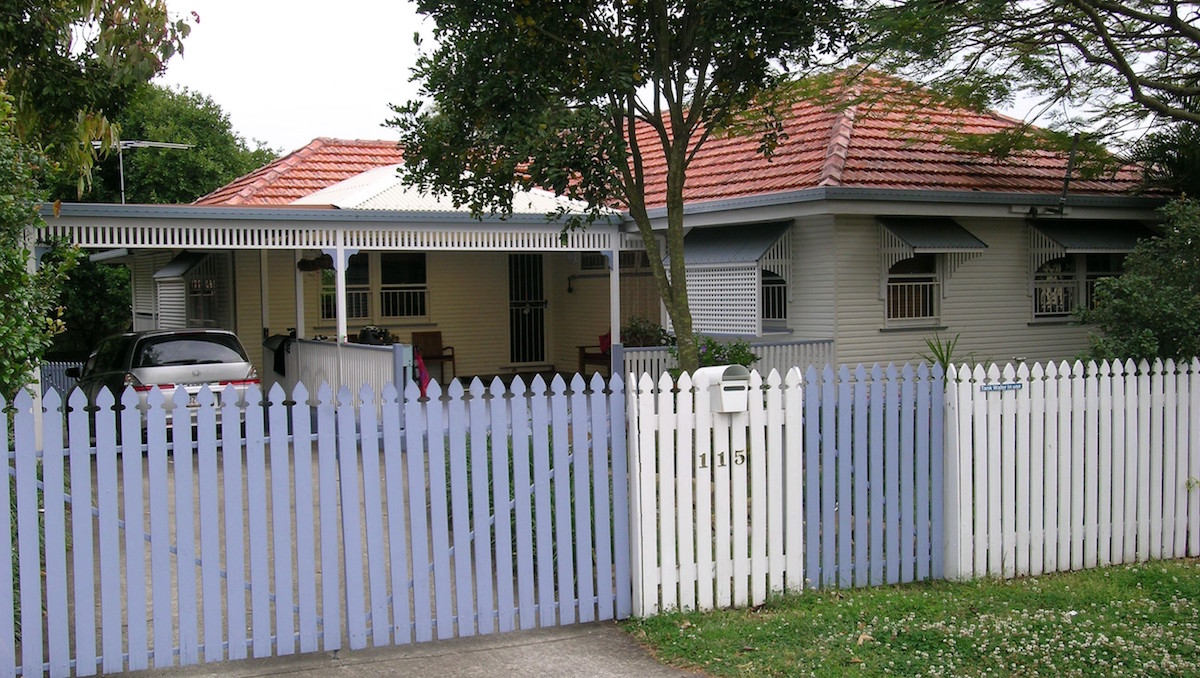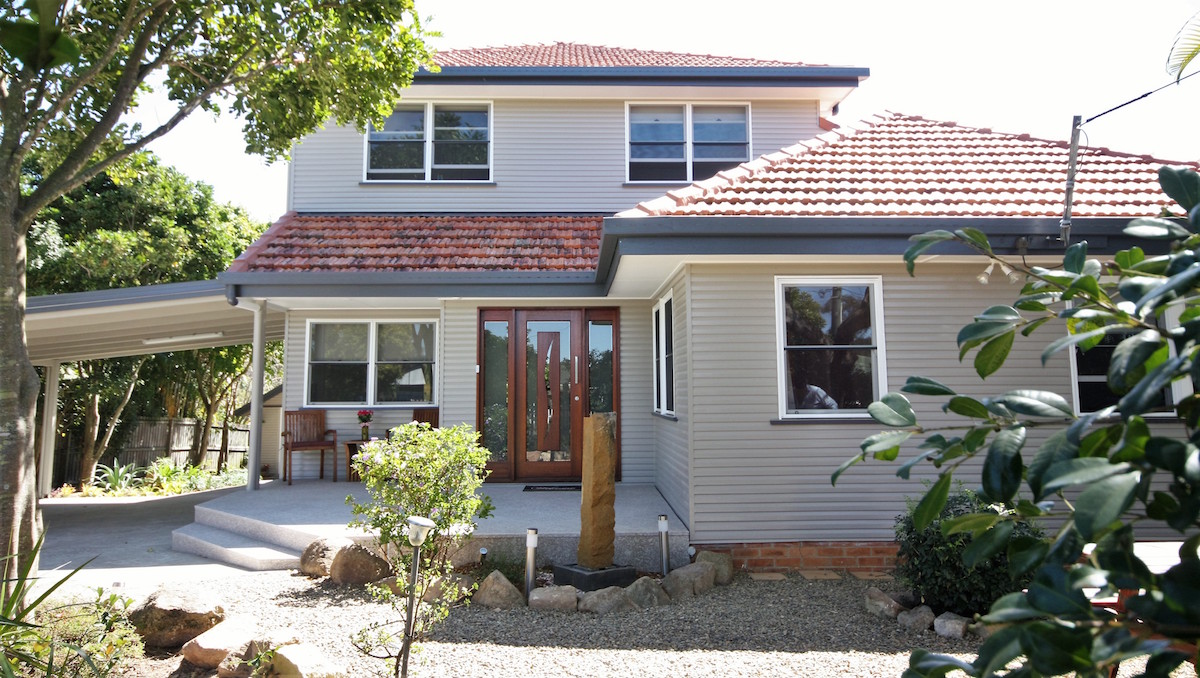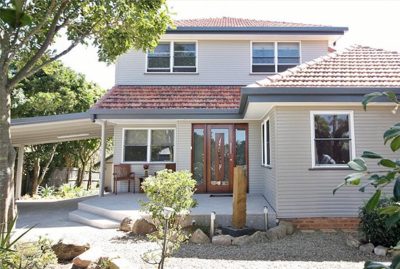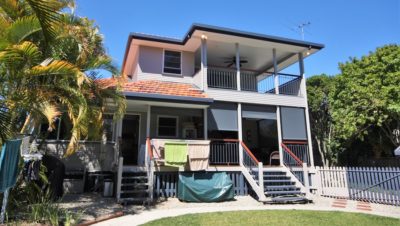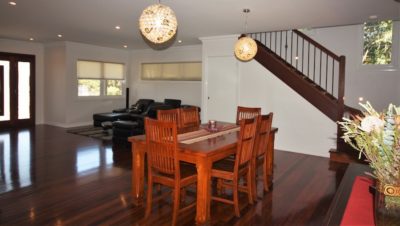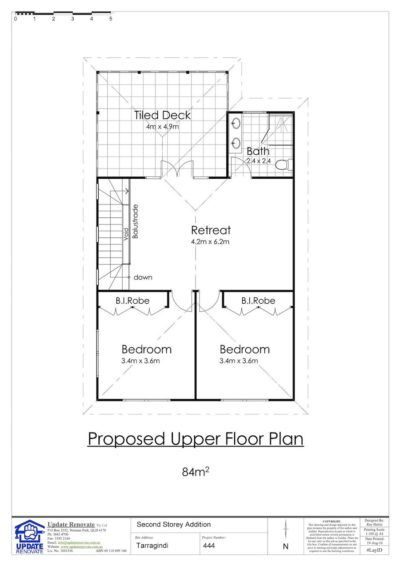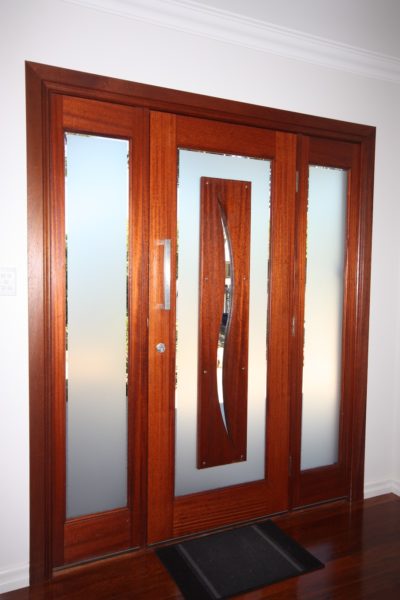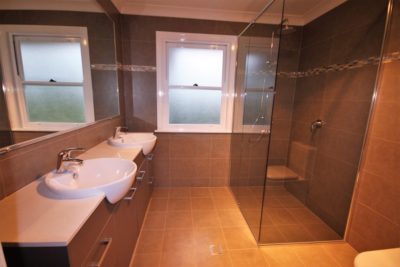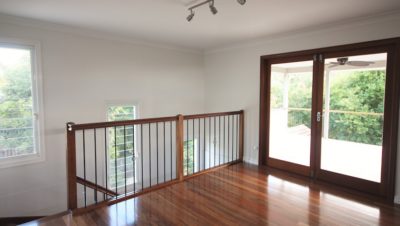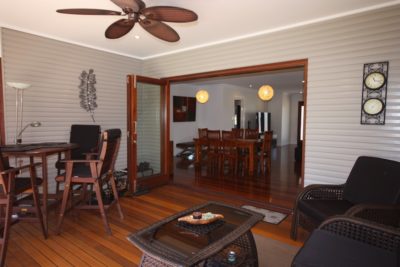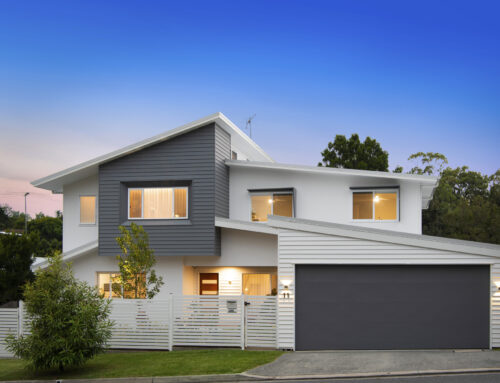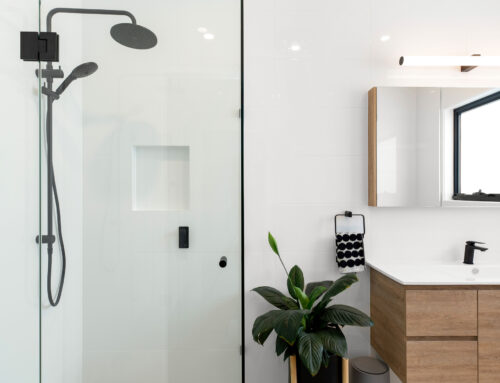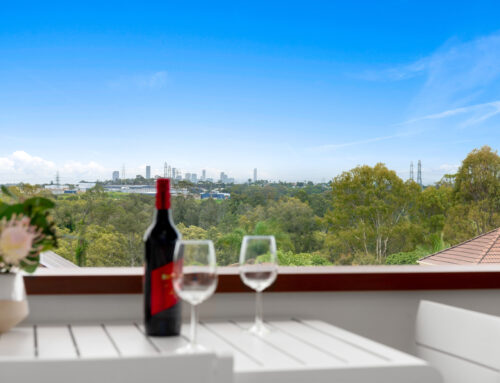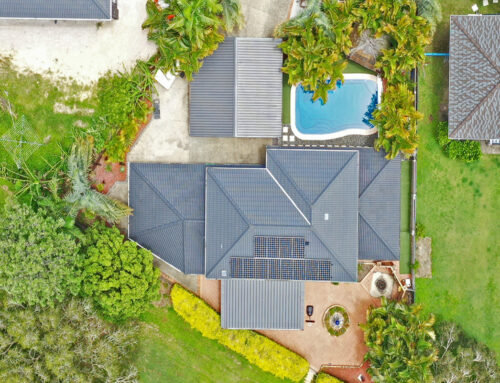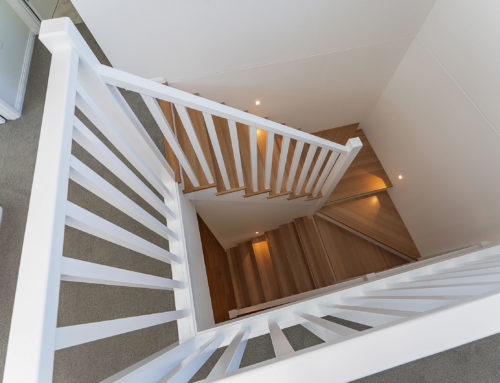Project Description
444 – Tarragindi
Second Storey Extension and Ground Floor Renovation to open up the lower living space with a new set of bifold doors leading onto the existing deck. The second storey extension includes two (2) bedrooms with built in wardrobes, a main bathroom and a large retreat space opening onto a new rear tiled deck. A new skillion roofed carport, front patio roof alterations, new front door and complete repaint resulted in a stylish new house.
Features
Second storey extension – 84m2, two (2) bedrooms with built in wardrobes, main bathroom, spacious retreat and tiled outdoor deck. Cladding – Chamfuerboard (match existing), Roofing – TerracottaTile (match existing), Windows – Aluminium Double Hung, Staircase – Hardwood, Vertical steel balustrade. Showerscreens – 6mm semi-frameless glass, Tiles – Full Height, Flooring – Spotted Gum Hardwood T&G, Bifold Doors – Merbau (Darra Joinery).
From old to new
