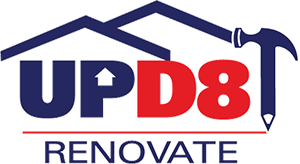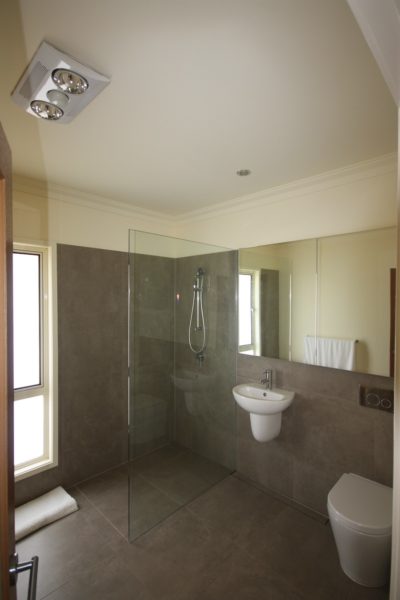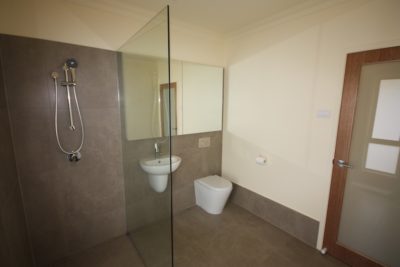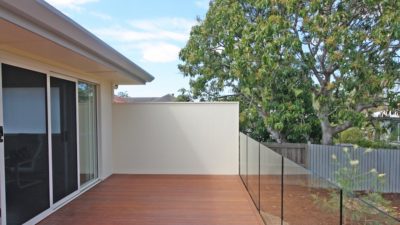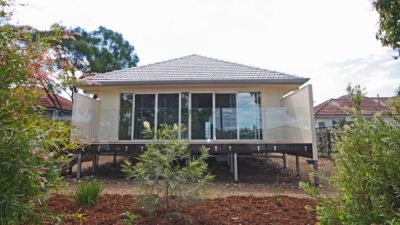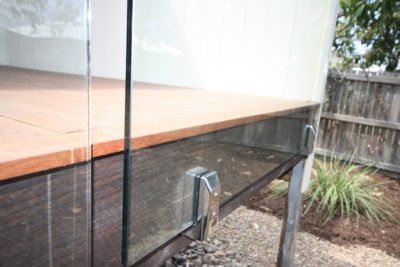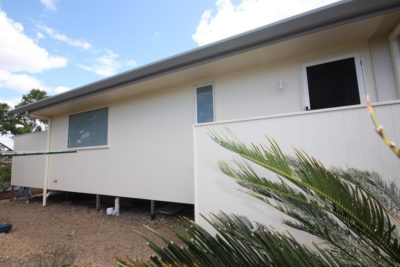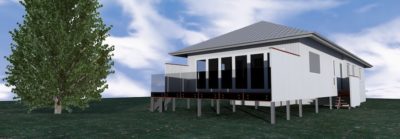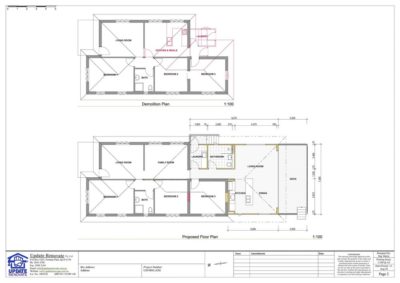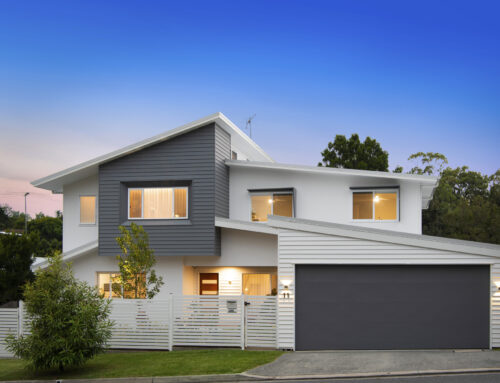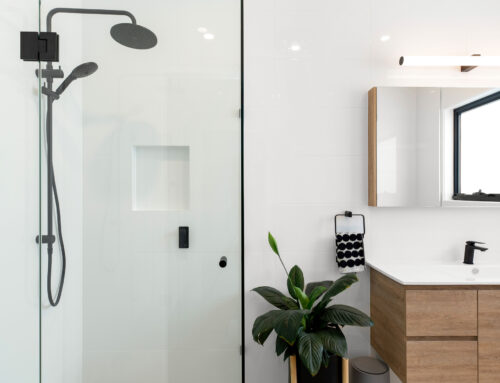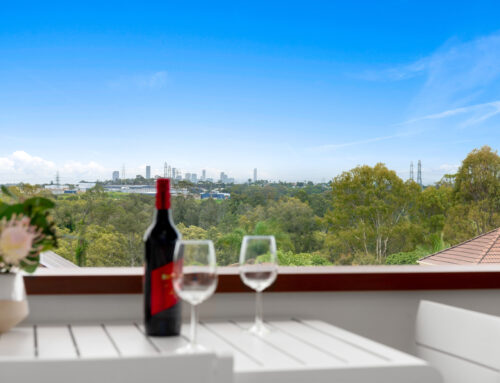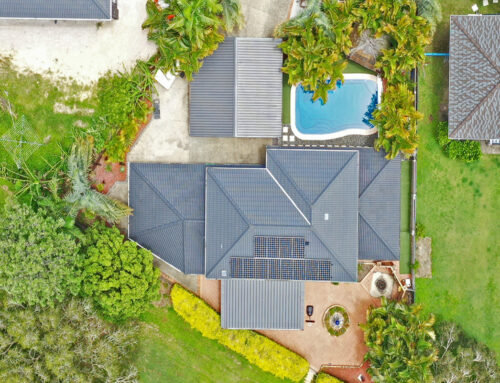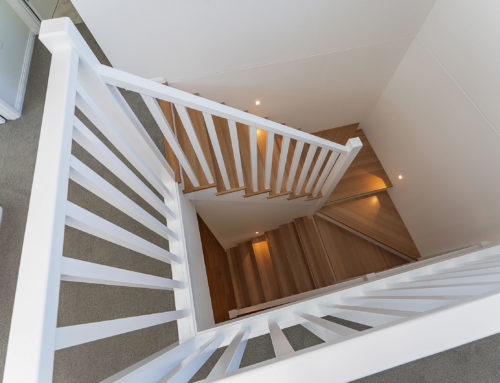Project Description
488 – Upper Mount Gravatt
Ground Floor Rear Extension to a 70s era double brick dwelling for an open plan kitchen living and dining space leading onto a rear deck. The extension also incorperated a large open plan bathroom with hidden shaving cabinet storage and laundry with external side access. Lightweight timber framed construction was used for this project to minimise construction costs and mazimise the internal floor areas.
Features
Ground Floor Extension – 55m2, Deck Extension – 22m2, Bathroom, Laundry, Deck and open plan Kitchen, Living & Dining. Windows & External Doors – Aluminium, Cladding – Scyon Axon, Deck – Merbau 90mm, Stairs – Steel stingers & Hardwood treads, Handrails – Frameless Glass Balustrades, Roofing – Concrete Roof Tiles (Repainted), Gutters – Stratco Edge Gutter (Replaced Existing)
