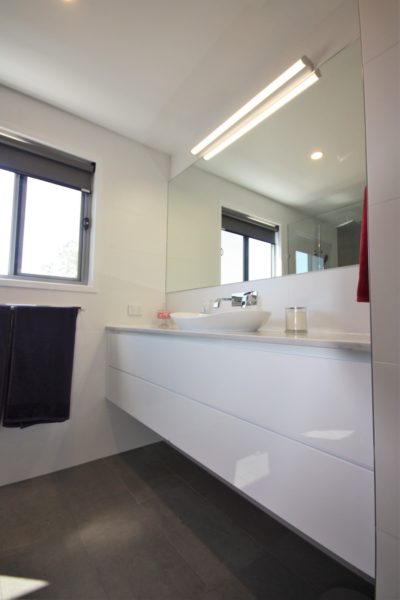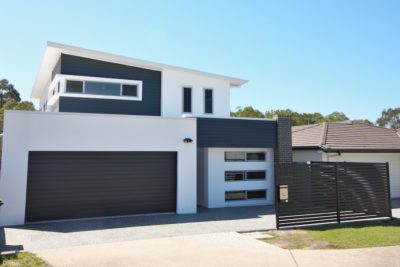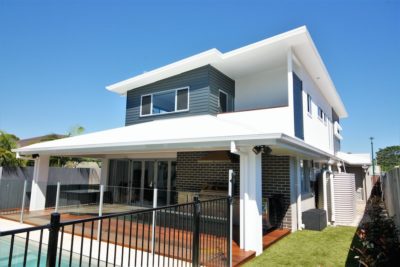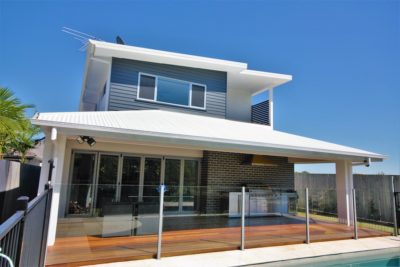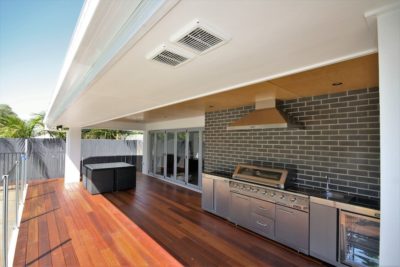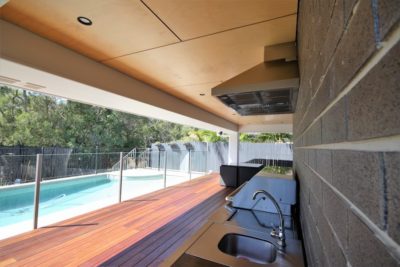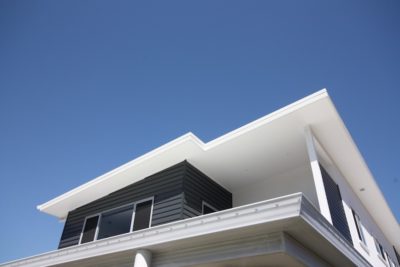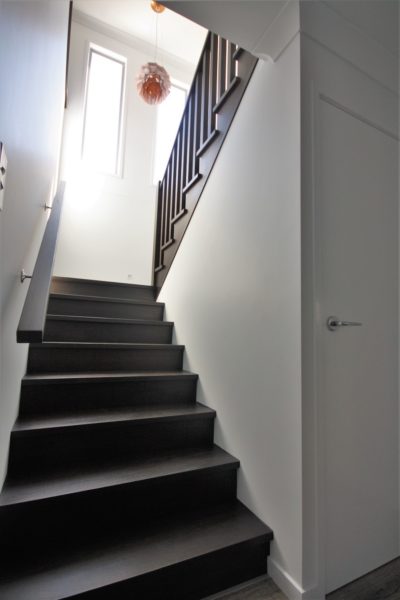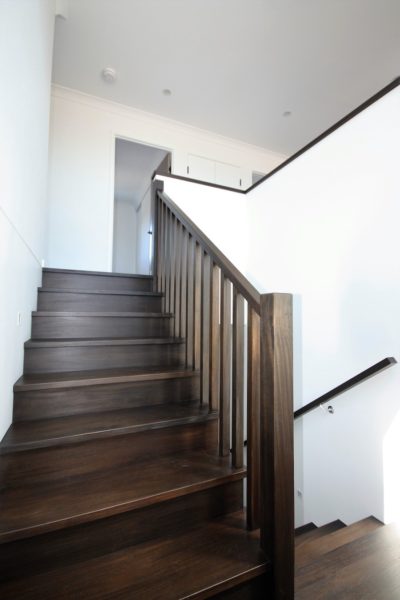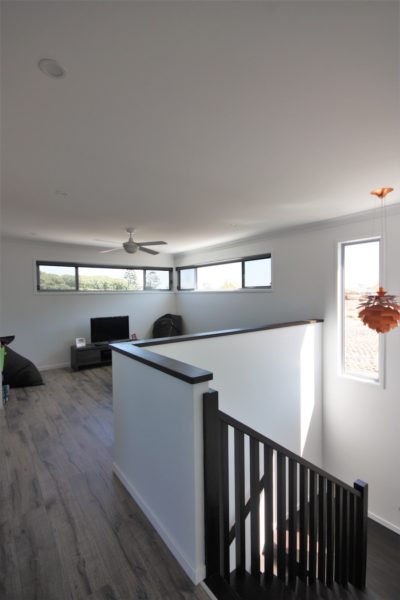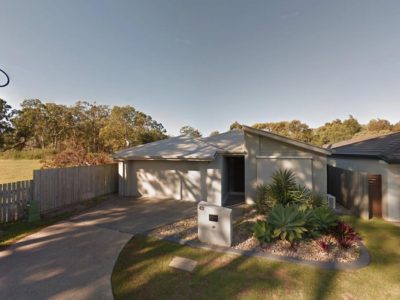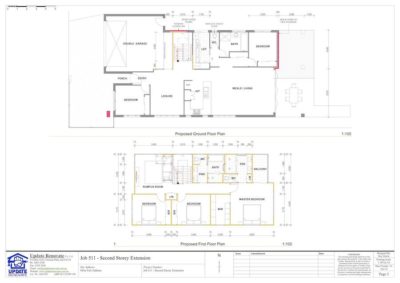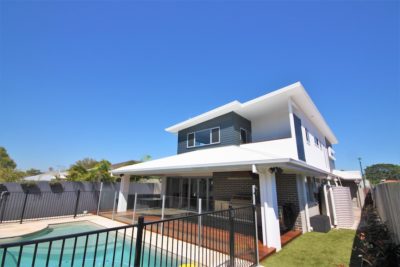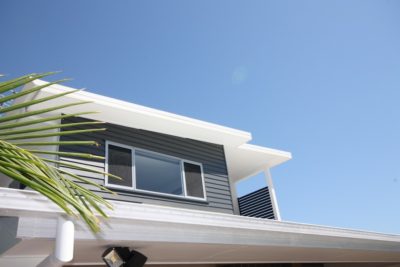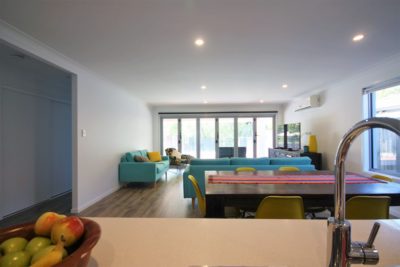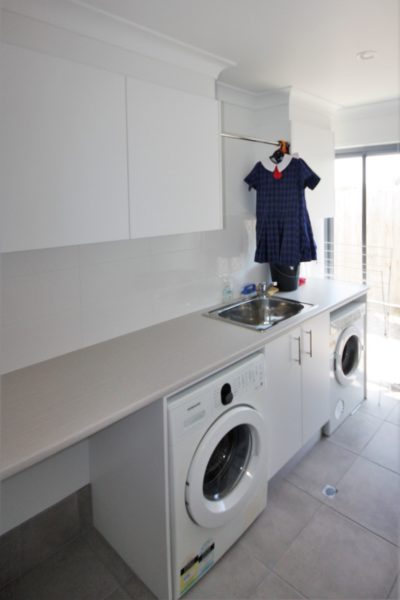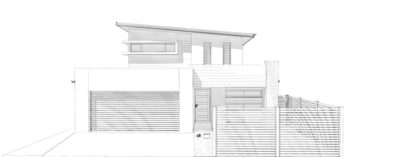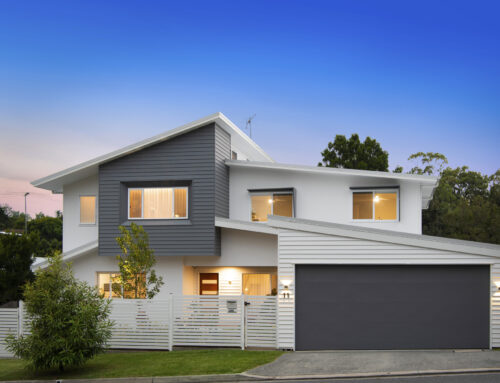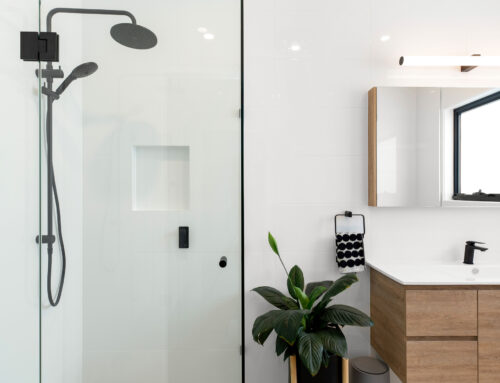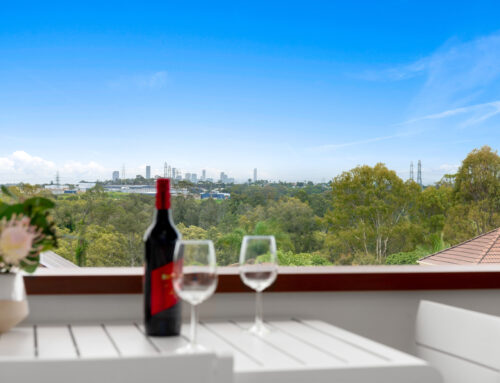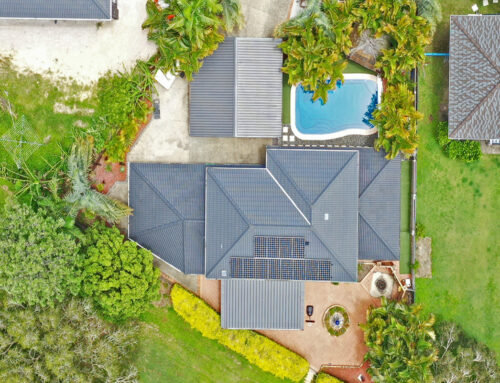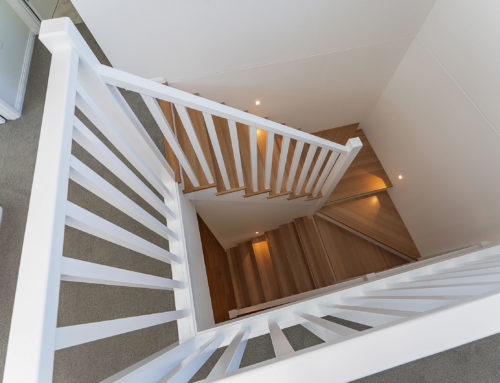Project Description
511 – Wakerley
Second Storey Extension and Ground Floor Renovation to completely transform a lifeless single storey project home into a modern contemporary two storey dwelling. The second storey extension includes two (2) kids bedrooms with built in wardrobes, a master bedroom suite with walk-in wardrobe and spacious ensuite, main bathroom, rumpus room and a feature black japan timber staircase. The existing master bedroom was removed from the rear of the house in way of an extended outdoor entertaining deck.
Features
Second storey extension – 103m2, two (2) bedrooms with built in wardrobes, a master bedroom suite with walk in wardrobe and ensuite, main bathroom and rumpus room. Cladding – Rendered Blueboard Sheet & Scyon Linea Weatherboard, Roofing – Colorbond Corrugated Roofing Iron, Windows & Bifold Doors – Aluminium, Staircase – Hardwood “Black Japan” stained finish, Shower screens – 10mm Frameless Glass, Tiles – Full Height, Decking – 140mm Merbau Decking Screw Fixed, Outdoor Ceiling – Plywood with shadow line joints.

