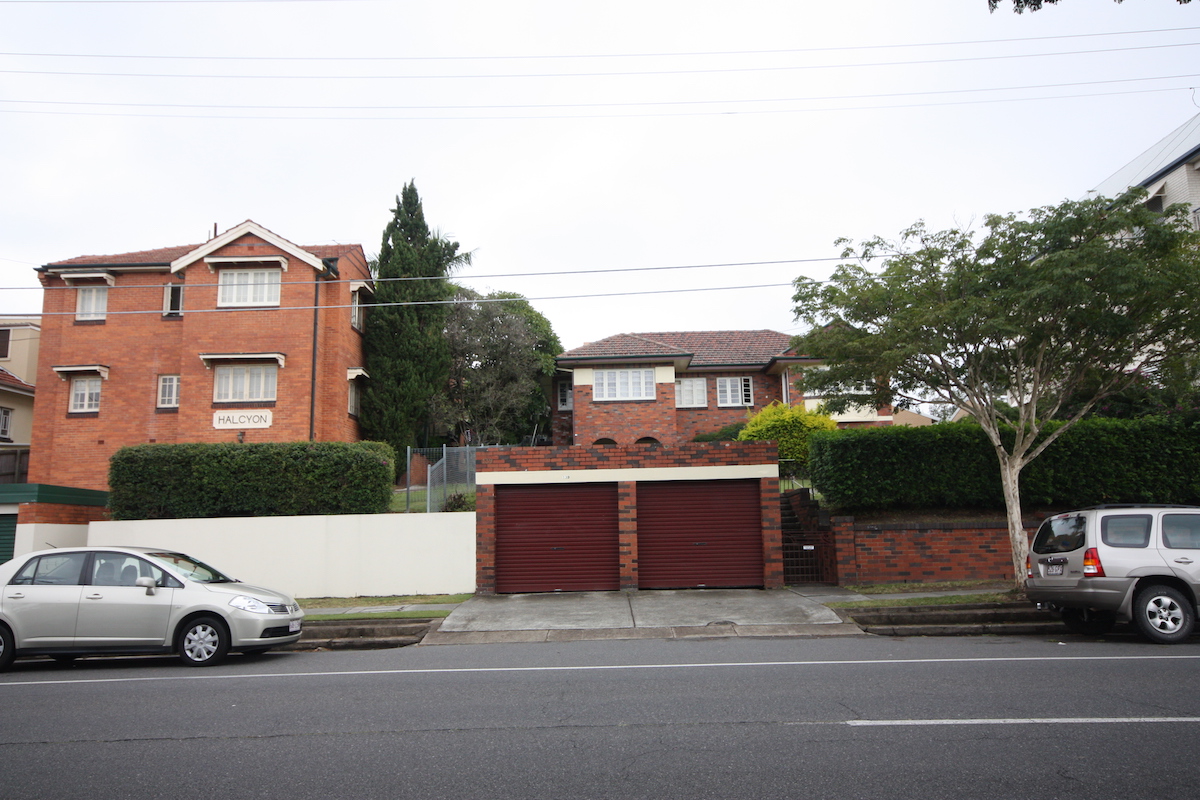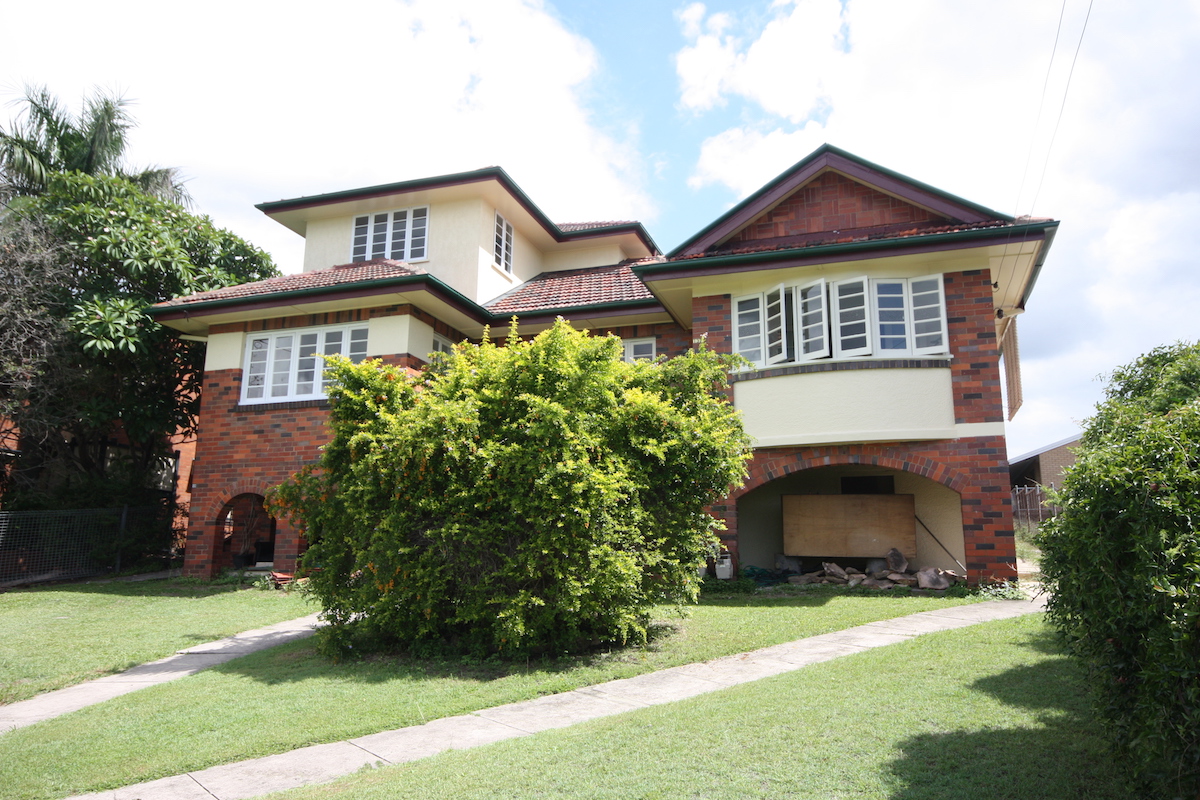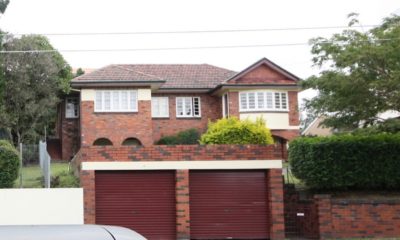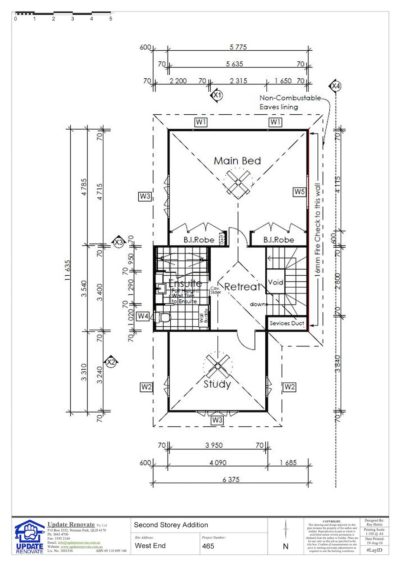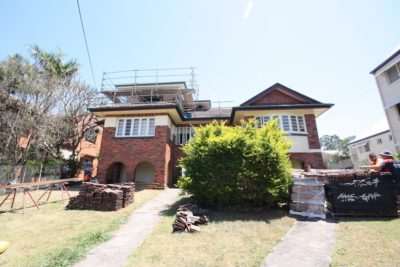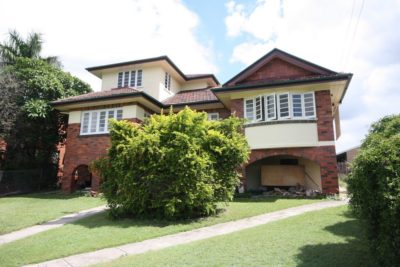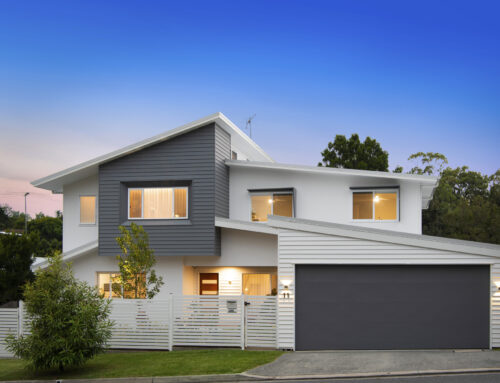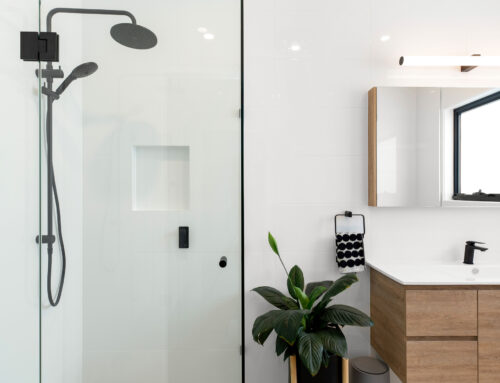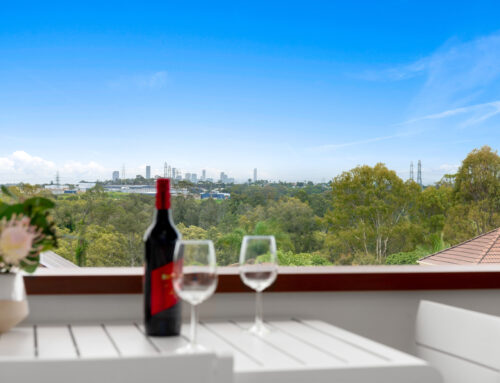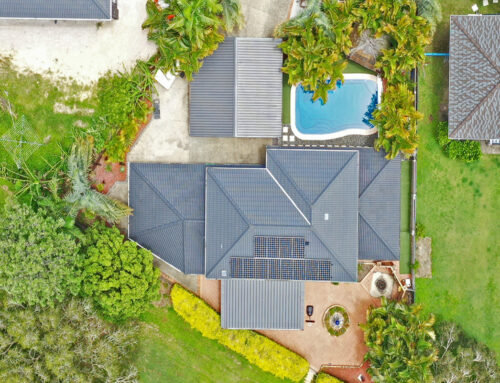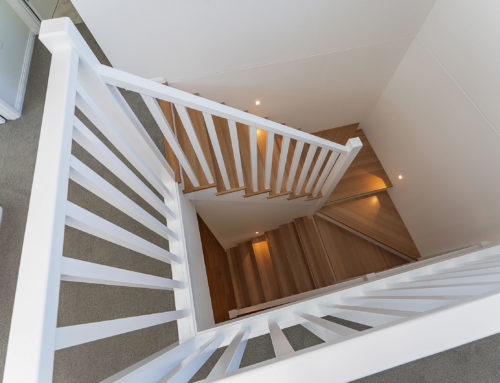Project Description
465 – West End
Second Storey Extension on an art decor era duplex in the heart of West End. The extension provides the master bedroom suite on the new upper level with spacious double ensuite and dual purpose study come extra bedroom. The stairwell has been featured with large open void, antique pendant lights, polished hardwood stairs and glass balustrades. Externally the design was to match and complement the existing architectural features of the dwelling whilst using modern materials, methods and systems to minimize maintenance and ensure the longevity of the household.
Features
Second storey extension – 60m2, master bedroom with built in wardrobes, large study/ extra bedroom, ensuite with double shower and a feature stairwell. Cladding – Stucco Rendered Blueboard, Windows -Aluminium Casement Windows, Roofing – Terracotta Tile, Stairs – Spotted Gum Hardwood Staircase with 10mm Frameless Glass Balustrades, Bathrooms – Full Height Tiles, 10mm Frameless Glass Shower screen.
From old to new
