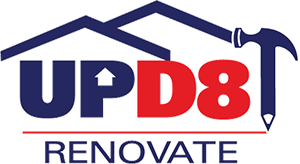The second storey home extension in Brisbane had the tiled roof go on this week along with the wall sarking so its really taking shape.
The new upper level home extension is approximately 74m2 with a generous sized master bedroom, ensuite and walk-in-robe. There will also be two additional bedrooms with built-in-robes and seperate toilet.
The downstairs alterations and renovations include a new laundry, a kitchen renovation to include a butlers pantry and altered layout, enlarged dining and living room area. The existing laundry will be altered to become a new study. Additional storage will be gained with a new storage cupboard under the stairs to the upper level.
The window joinery will go in next on the upper level extension followed by the external cladding.

